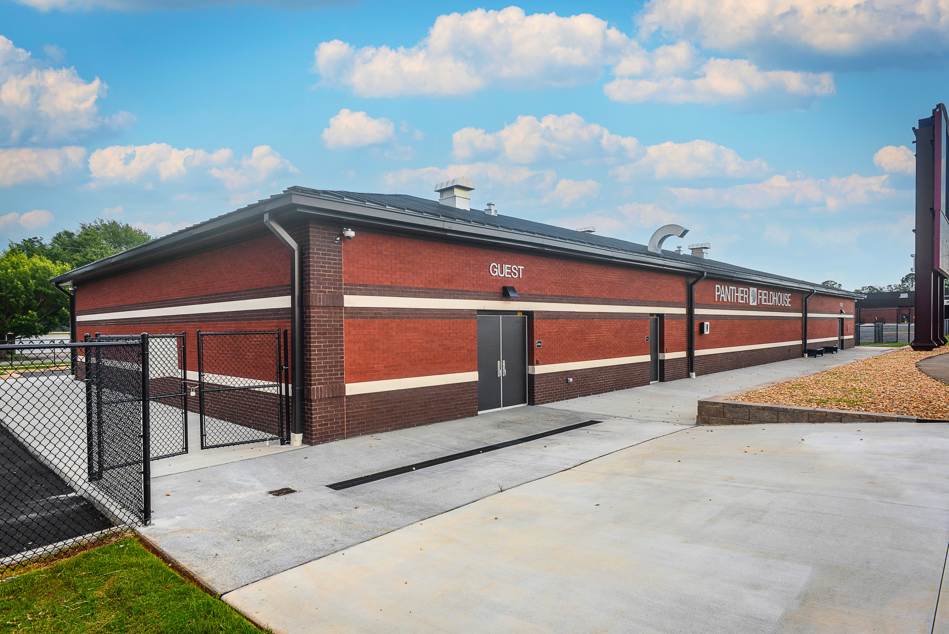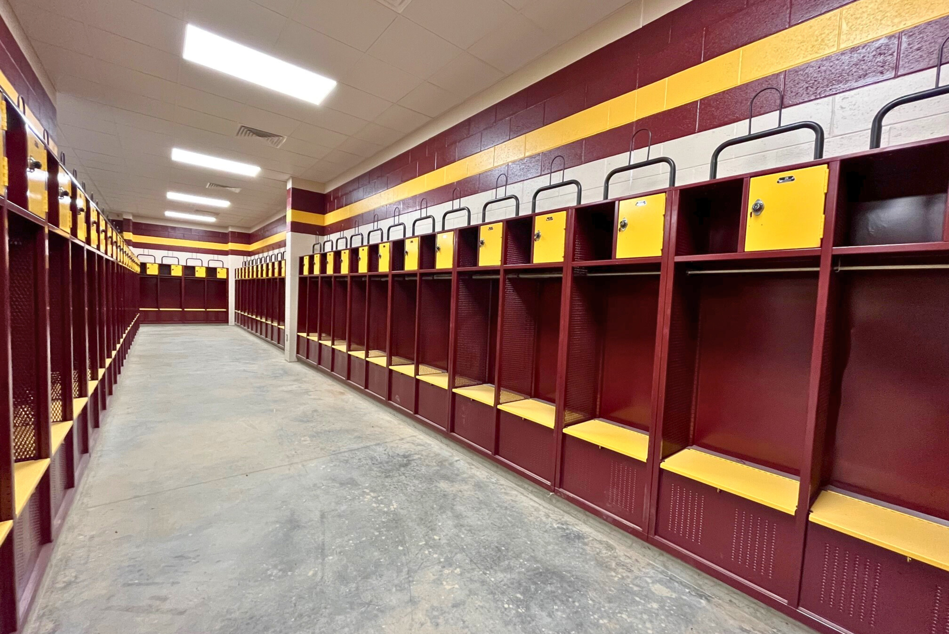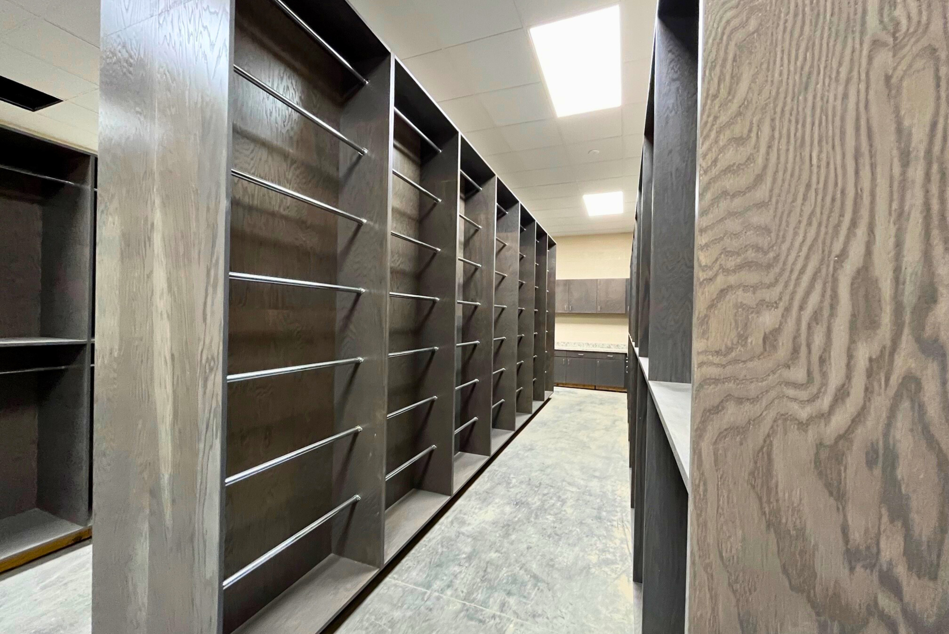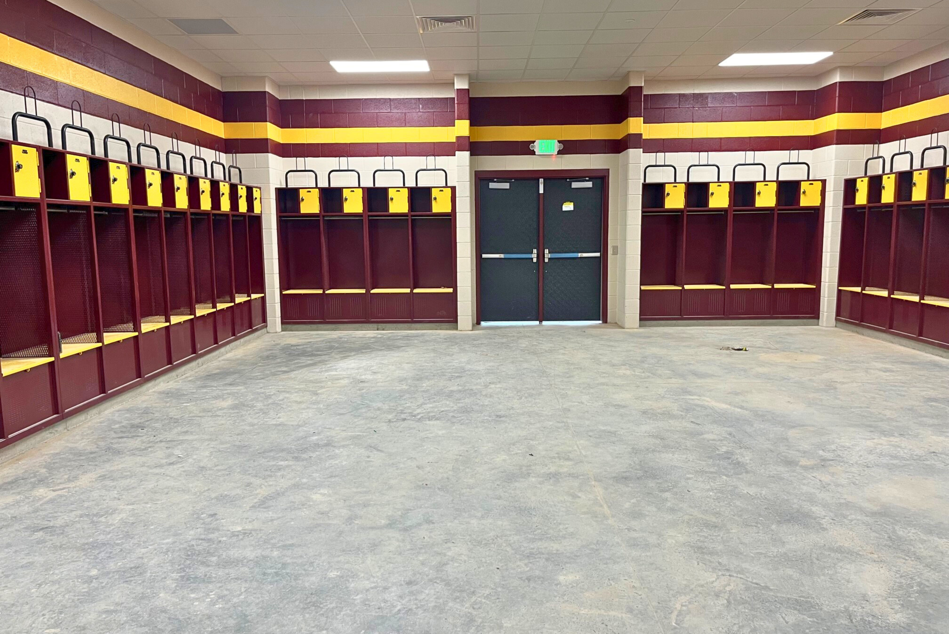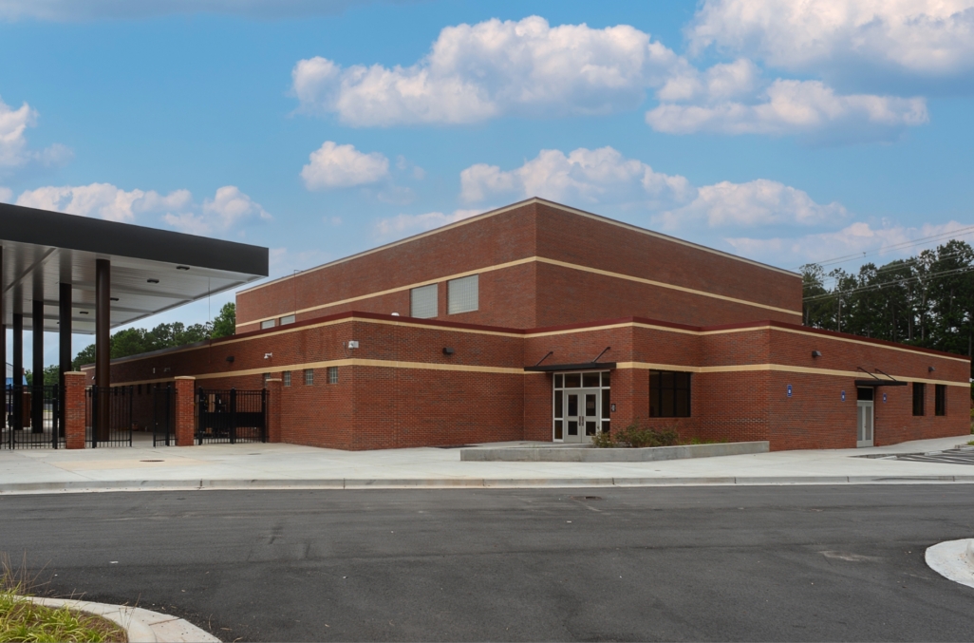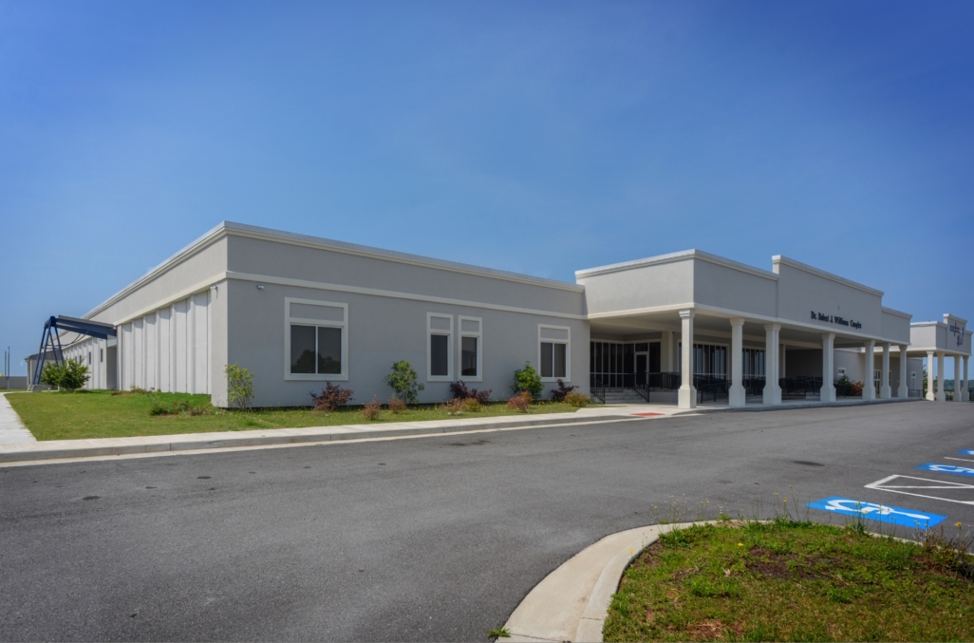Project Details
The Perry High School Field House spans a generous 8,208 square feet and stands independently adjacent to the Perry High School Track and Athletic Fields. Its construction featured a concrete slab-on-grade foundation, load-bearing masonry walls, wood trusses, and a modern standing seam metal roof system, collectively reflecting both durability and contemporary aesthetics.
Inside, the facility boasts separate home and guest changing rooms, each equipped with 150 lockers. Additional interior features include a laundry & equipment room, restrooms & showers for both guests and home team members, a coach’s office, and a referee office. The project also incorporated an externally accessible storage facility, accompanied by a mechanical mezzanine.
Throughout this endeavor, our services encompassed a comprehensive spectrum, ranging from preconstruction services and construction management to scheduling, cost estimating, constructability reviews, and thorough systems’ analysis. Our meticulous attention to detail also extended to the closeout & warranty phase services that we provided.

