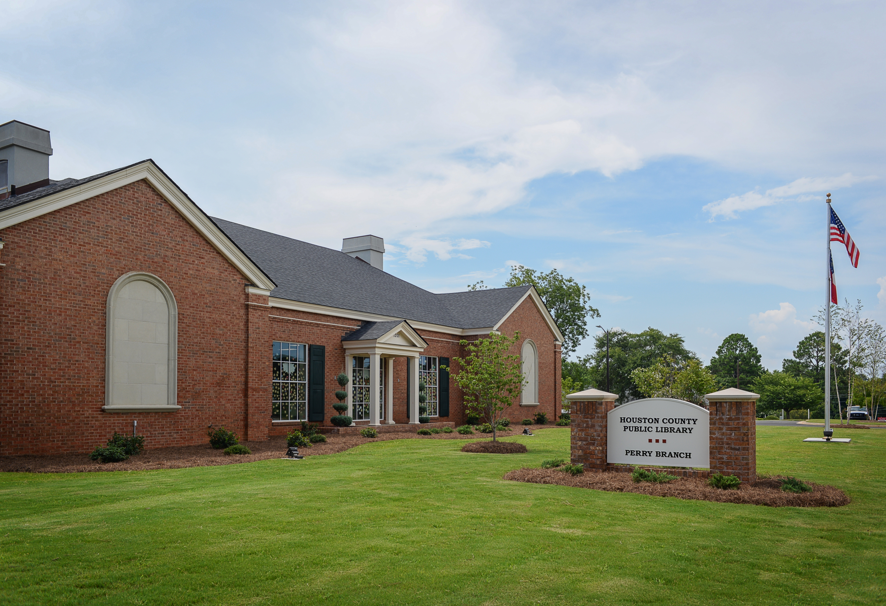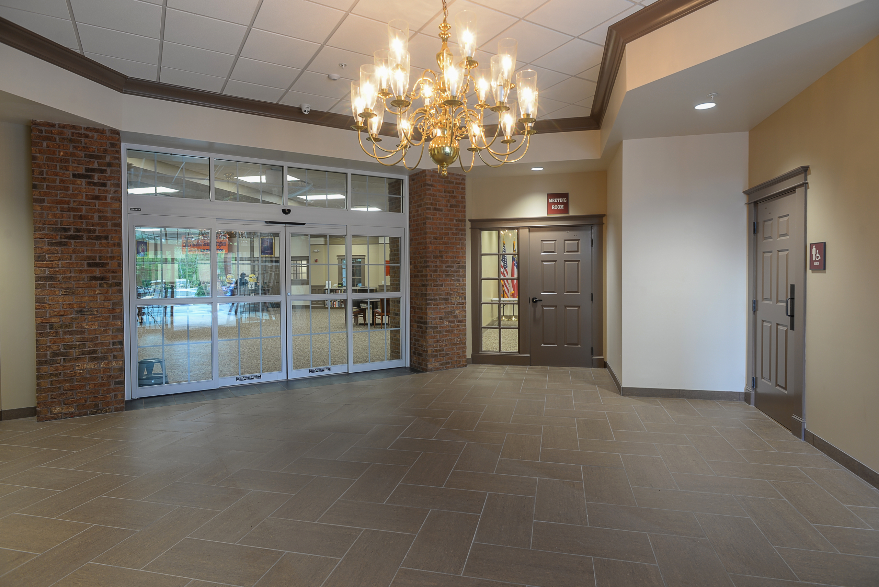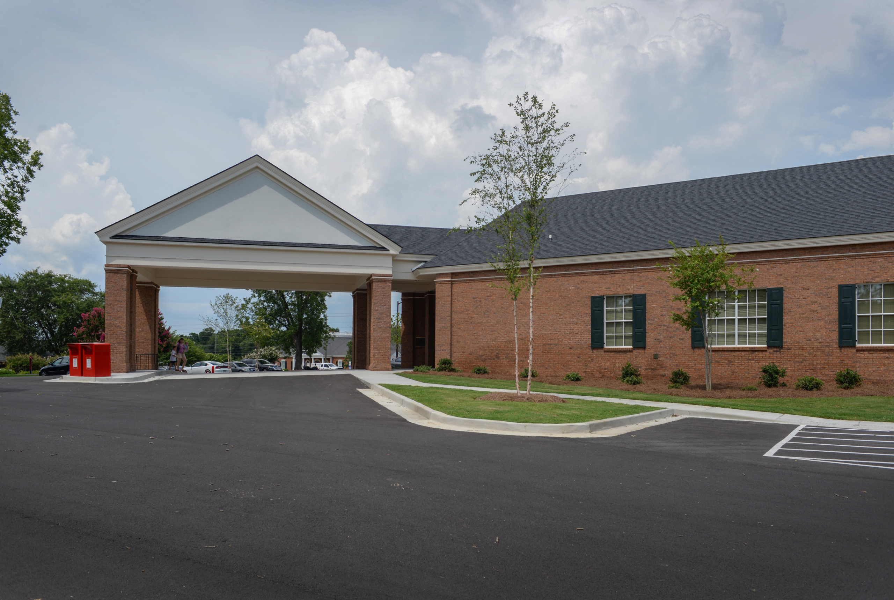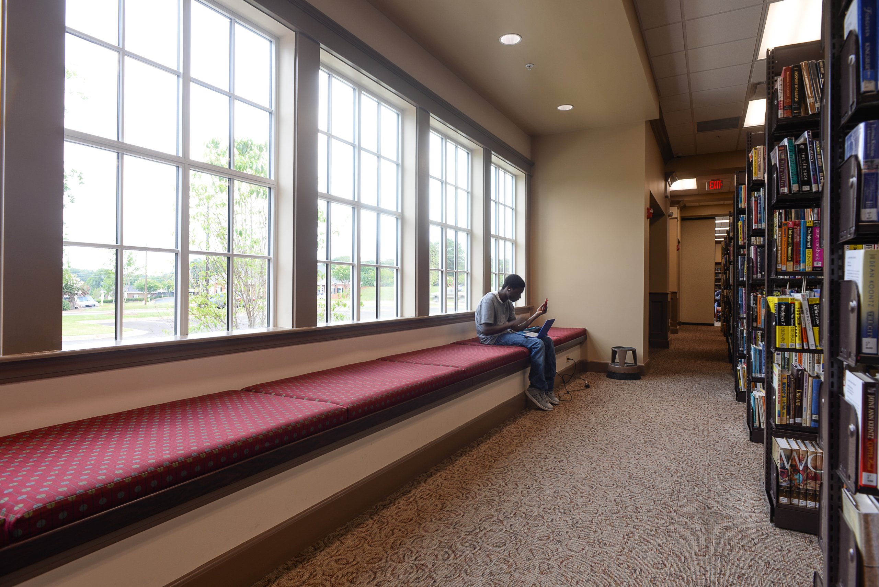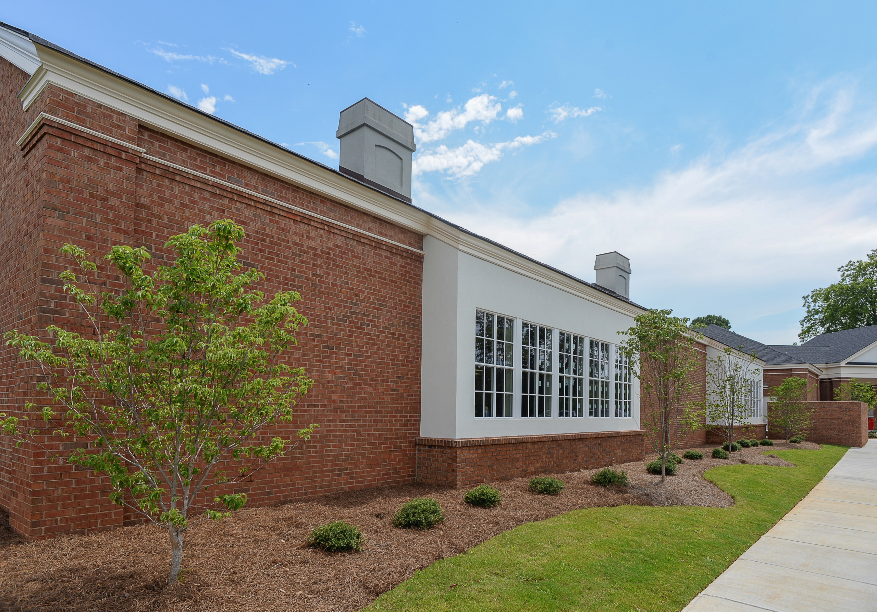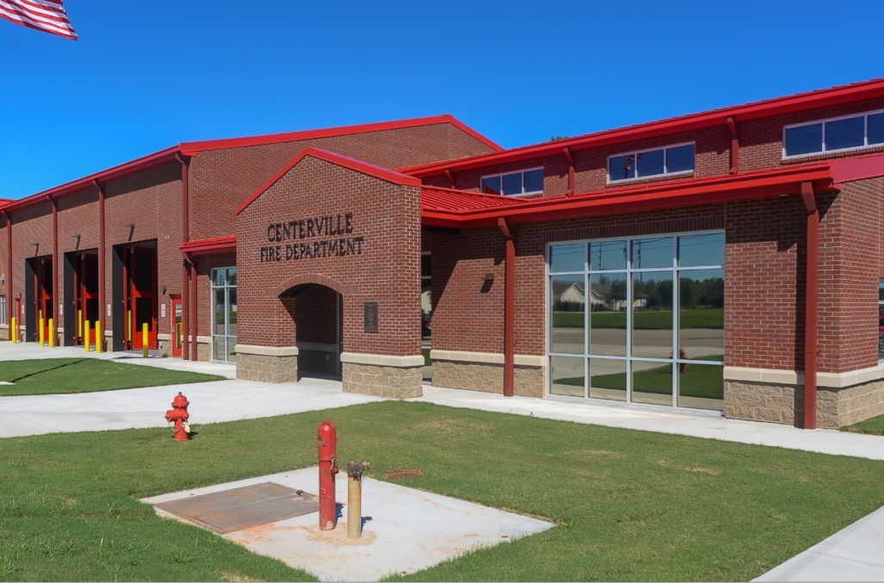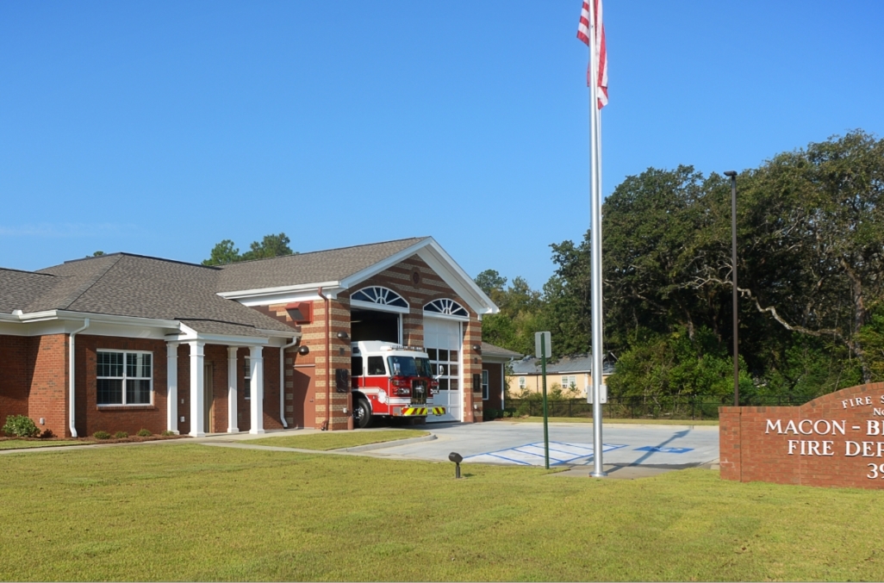Project Details
Established in 1939, the Perry Branch Library boasts a rich history of moves and expansions, evolving since its inception. Today, it stands as a 14,152 square-foot building located in Perry’s Historic District. This library, steeped in tradition, harmoniously mirrors the district’s classic architectural style.
As the Construction Manager “at Risk” for the Perry Branch Library, we undertook the mission of not only renovating the existing facility but also expanding it by 4,200 square feet, complete with a convenient drive-thru canopy. Our work extended beyond the surface, delving into essential upgrades of the electrical, mechanical, and HVAC systems. Throughout this intricate process, we maintained a close collaboration with the Owner and Architect, ensuring that the library’s traditional essence remained intact, both in its interior and exterior aesthetics.
The result is a library reimagined to serve its community optimally. It now offers expanded meeting spaces infused with cutting-edge technology, a spacious circulation desk, and strategically designed areas with unobstructed views, prioritizing both safety and comfort for patrons. Volume ceilings, upgraded finishes, window seats, and meticulously crafted architectural moldings grace every corner of this facility.
Furthermore, this project stands as a testament to our commitment to excellence. We delivered on time, within budget, and, notably, exceeded the Owner’s expectations, reinforcing our dedication to quality and client satisfaction.

