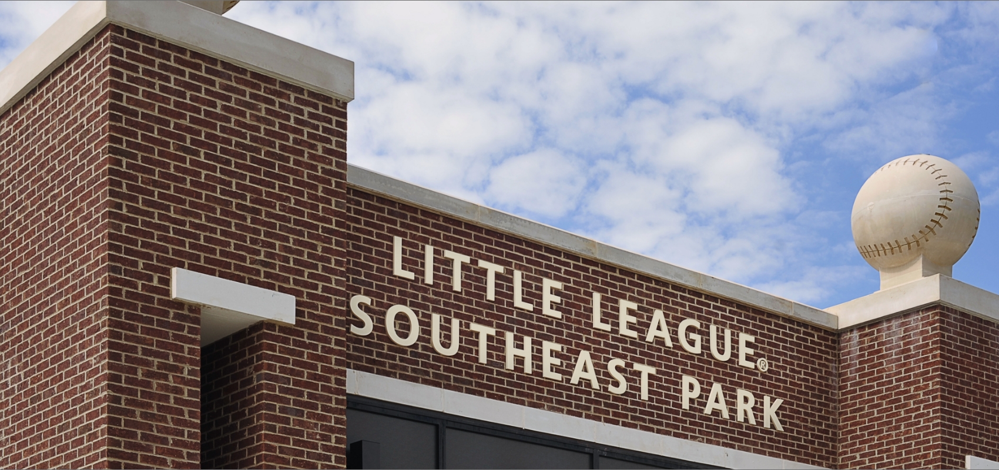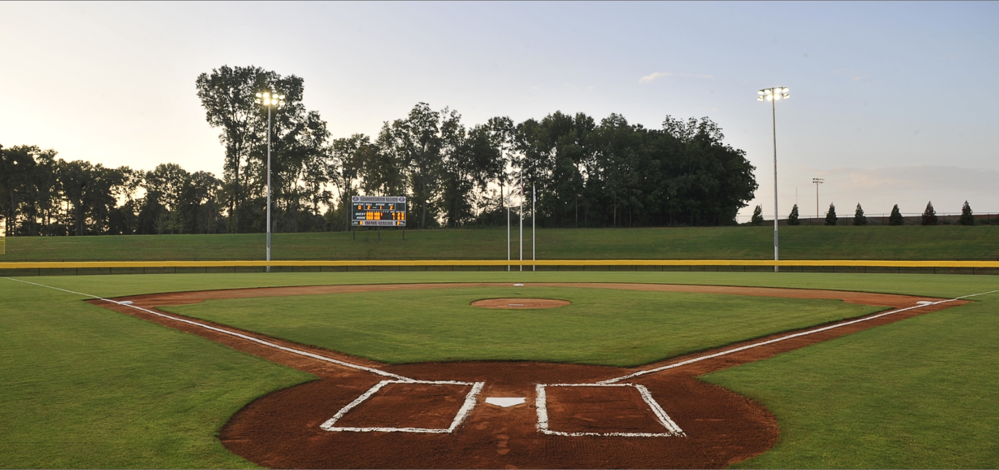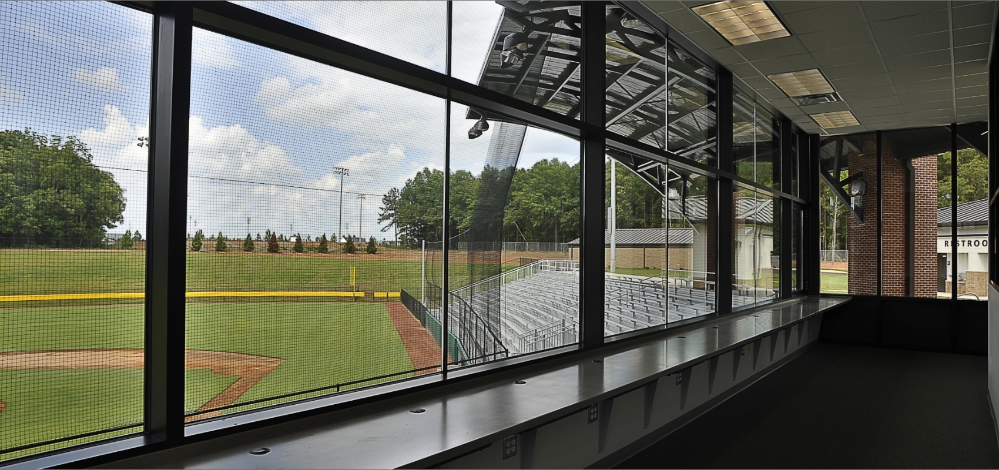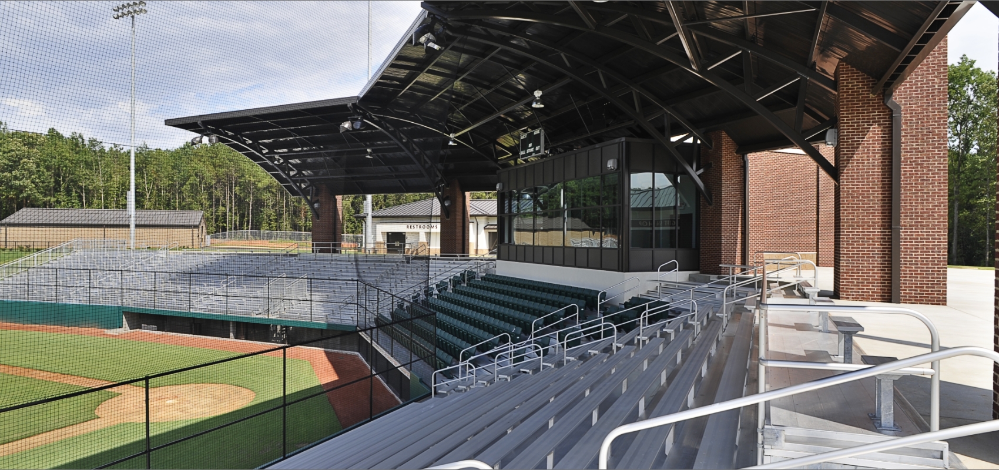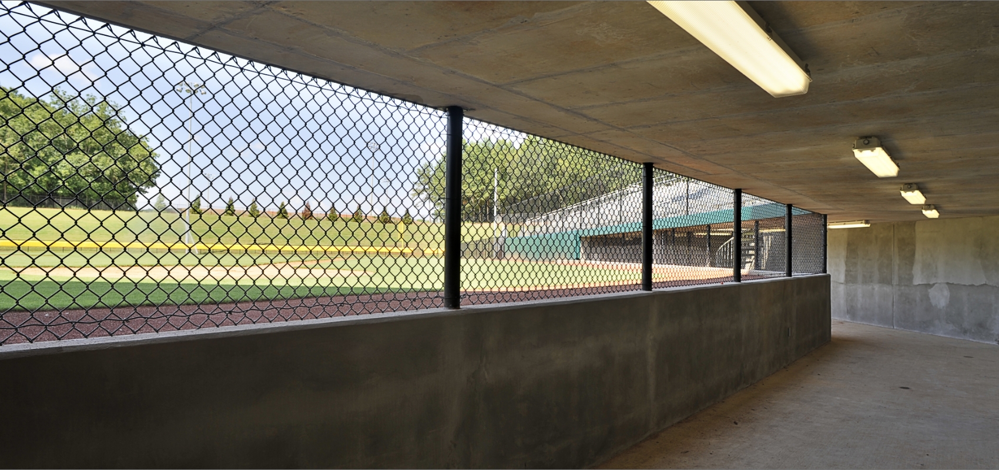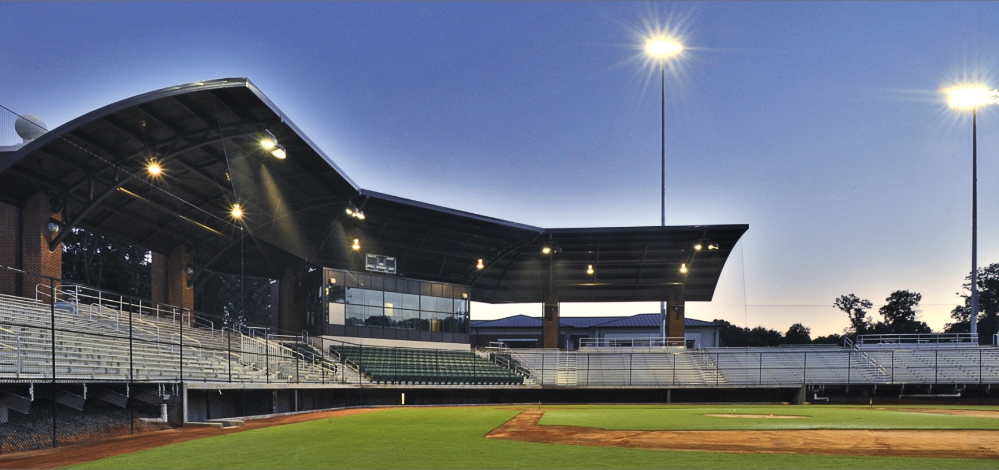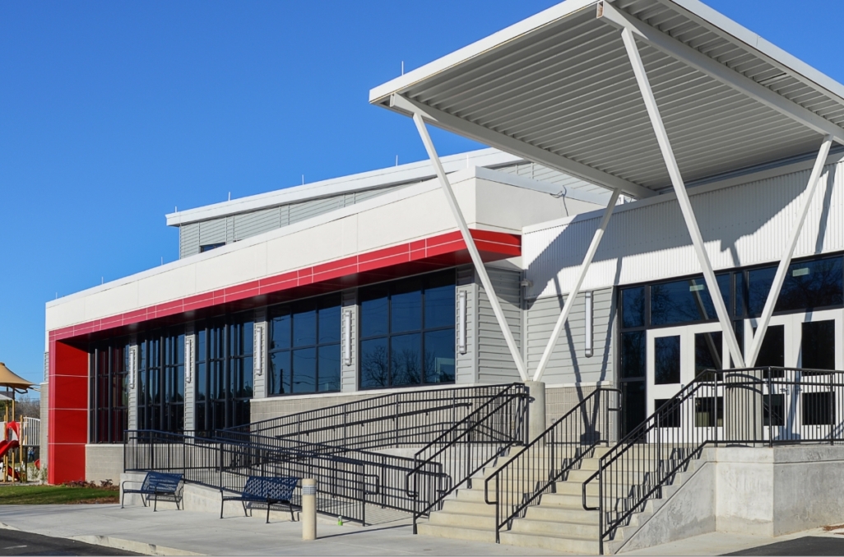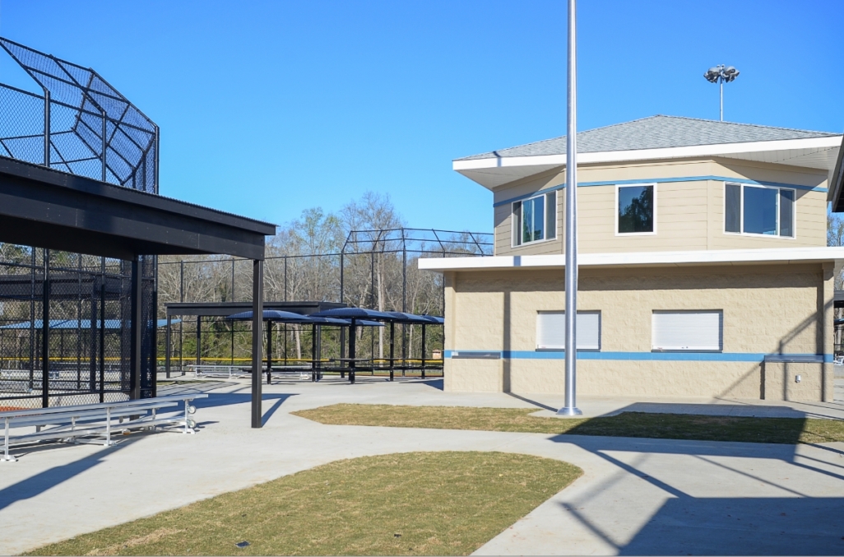Project Details
The Little League Southeastern Regional Headquarters is the site of the annual Little League regional tournaments, including a 2,500 seat stadium complex and a 10,400 square foot administration building.
Inside the stadium, our team constructed a press box, concession area, retail gift shop, public restroom buildings, maintenance building, a below grade dugout with media area and a below grade umpires lounge.
For the administration building, we built an entry lobby, break room, large training room, conference room, men’s and women’s bathrooms, several offices and storage space. The building is constructed on a slab-on-grade with load bearing wood framing and wood roof trusses.
The exterior of the administration building includes brick veneer with a cast stone water table, stucco accents and architectural standing seam metal roof. The interior of the building consists of upgraded flooring, wood trim, cabinetry and an ornate ceiling at the entry lobby.

