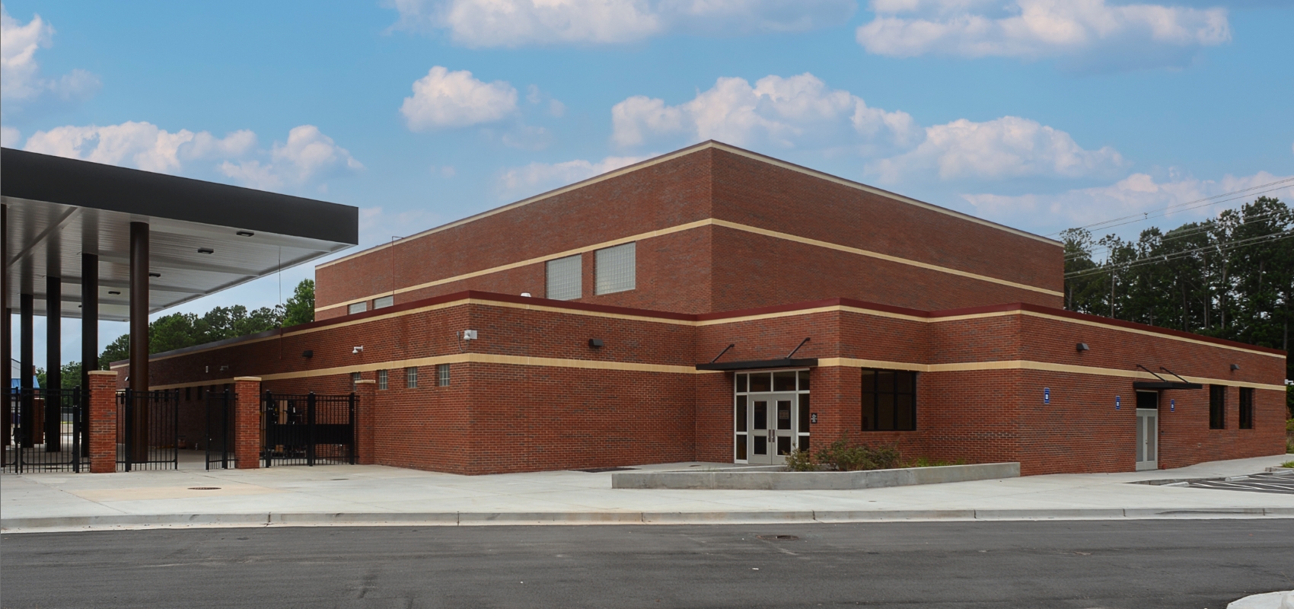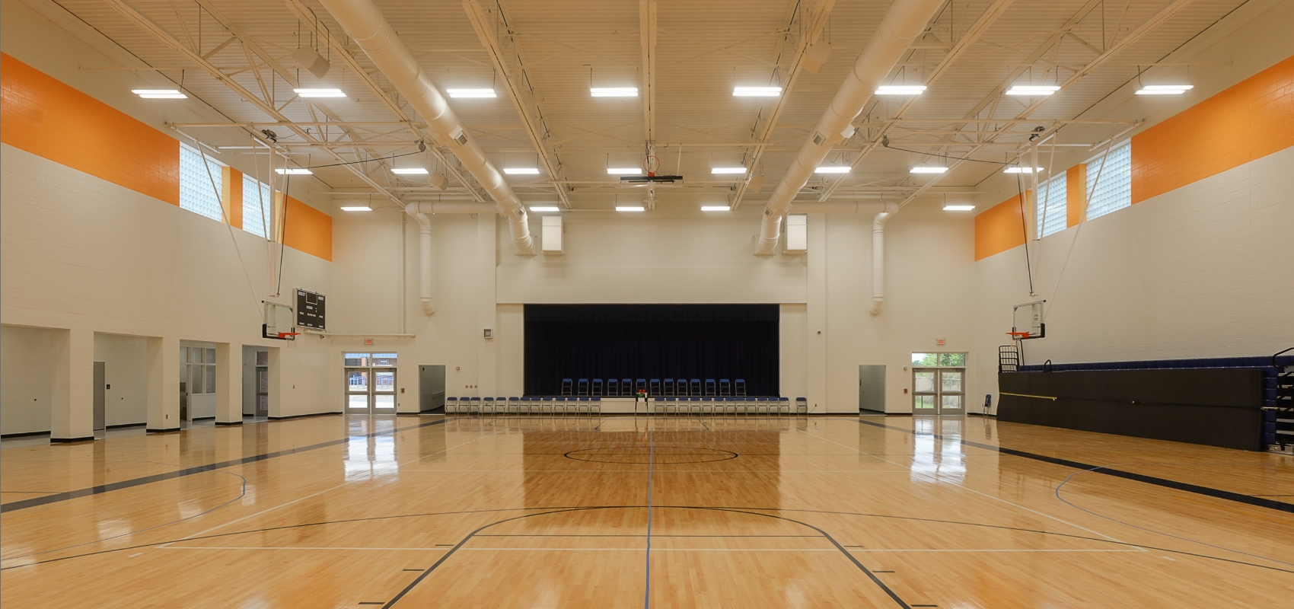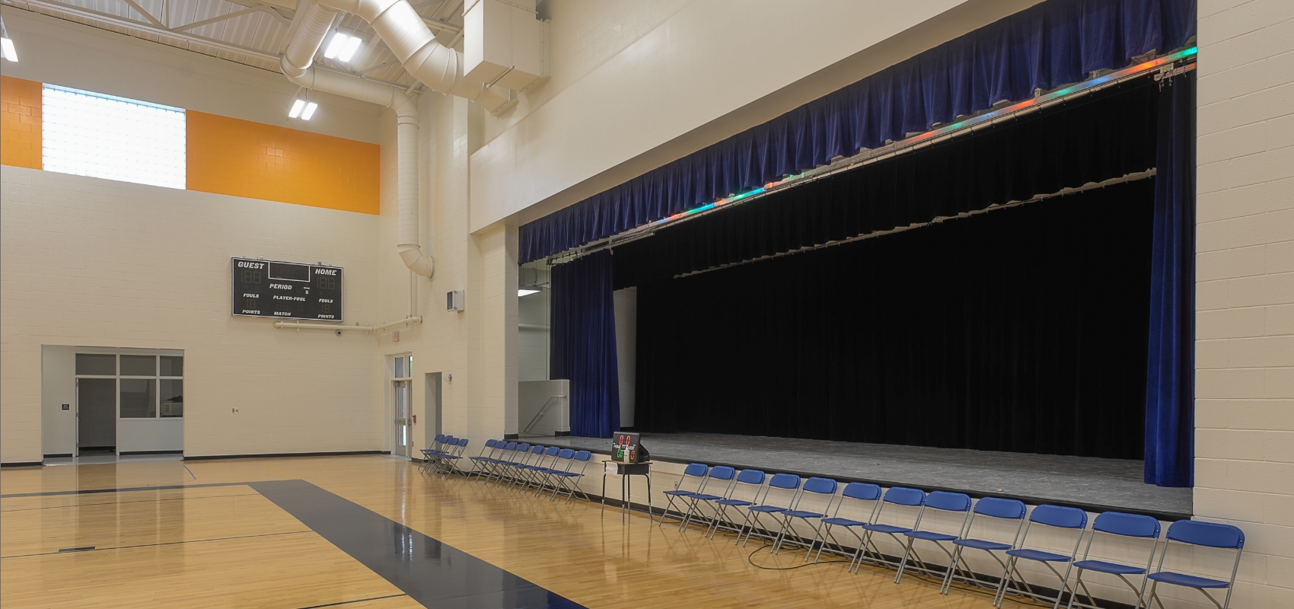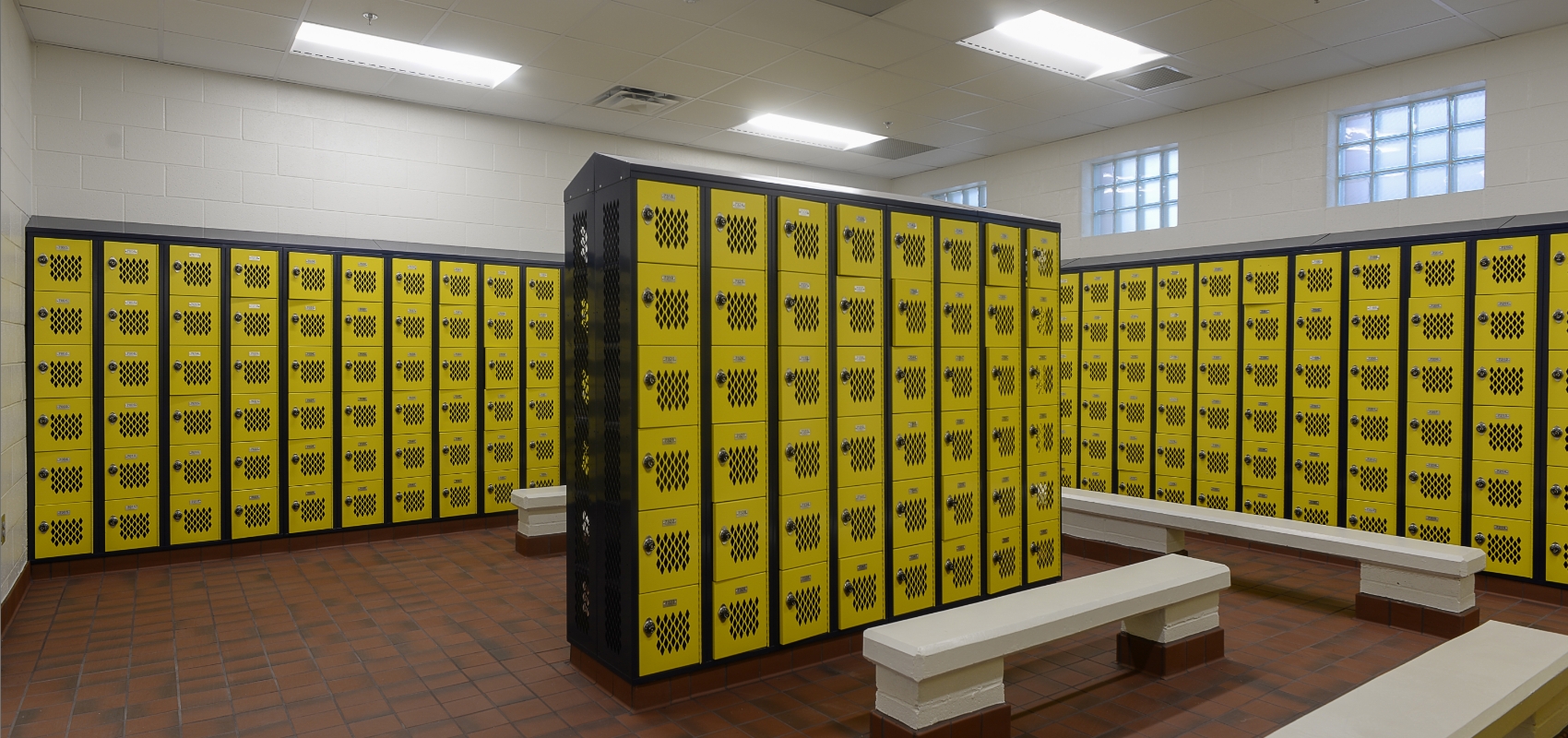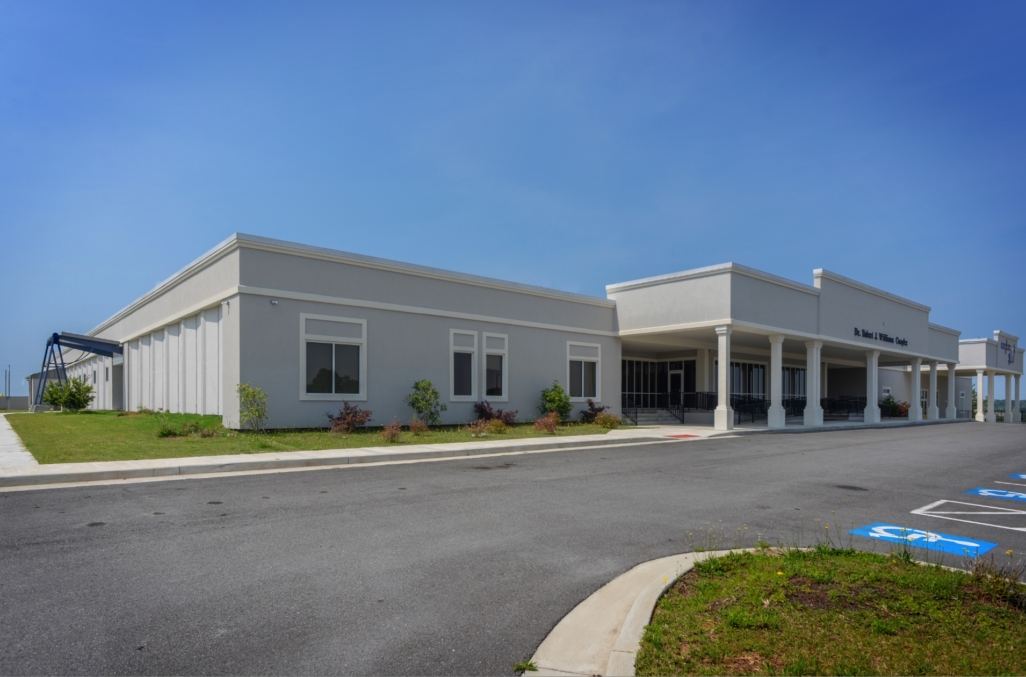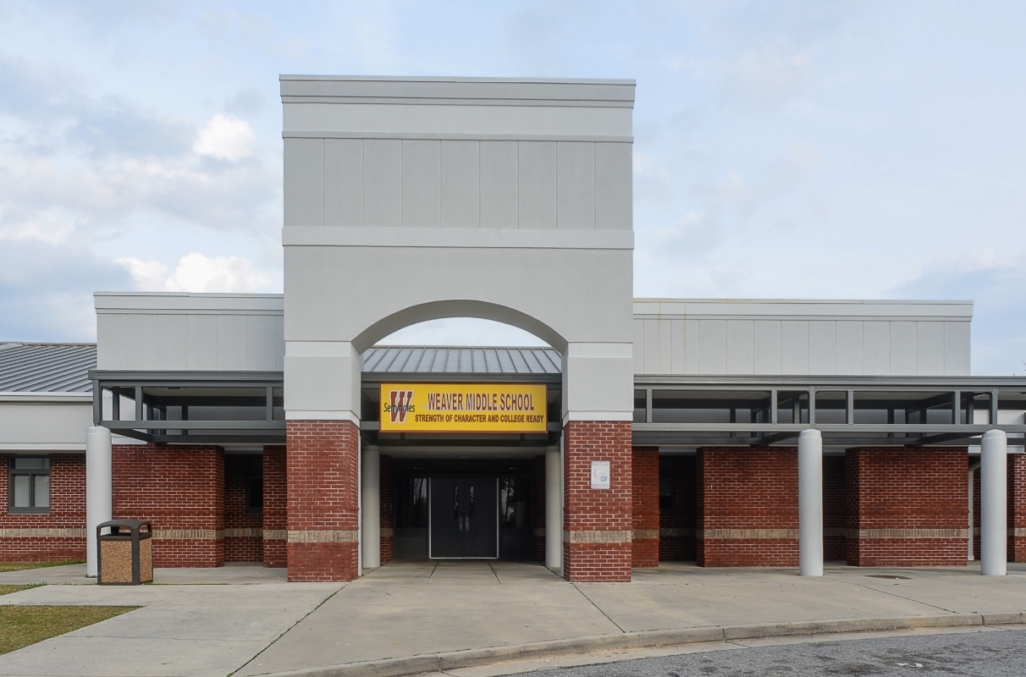Project Details
The Eagles Landing High School Addition, totaling 23,900 sq ft, is a “stand-alone” facility connected to the existing school using “hardscapes,” fencing and an additional 5,300 square-foot pre-engineered metal canopy. The building is situated 53’ from the existing high school between the “bus loop” and the East parking lot.
Before construction kicked off on campus, we relocated existing electrical utilities and transformers without causing disruptions to utilities or daily bus traffic. We tackled this challenge by developing a Site Logistics Plan that kept services running, students safe from construction, and buses moving smoothly.
Inside the facility, we constructed a spacious competition basketball court with a maple hardwood flooring, doubling as a dynamic stage for performing arts uses. This multi-purpose area features telescoping bleachers, six basketball goals, volleyball sleeves, scoreboards, a sound system, theater lighting, and specialized curtains to elevate the performing arts experience.
Adjacent to the multi-purpose area, we’ve set up two large conference rooms, ample storage rooms, bathrooms, spaces for athletic gear, locker rooms with all the essentials, coach’s offices, and administrative quarters.
This state-of-the-art facility boasts a voice and data system, video surveillance, digital Lighting controls, education intercom and program, and HVAC system integration with the school’s existing setup. The standout feature is the programmable “Delta – iNTREO” energy management and control system for optimal HVAC performance.
Our team completed the project ahead of schedule and within the client’s stated budget limitations.

