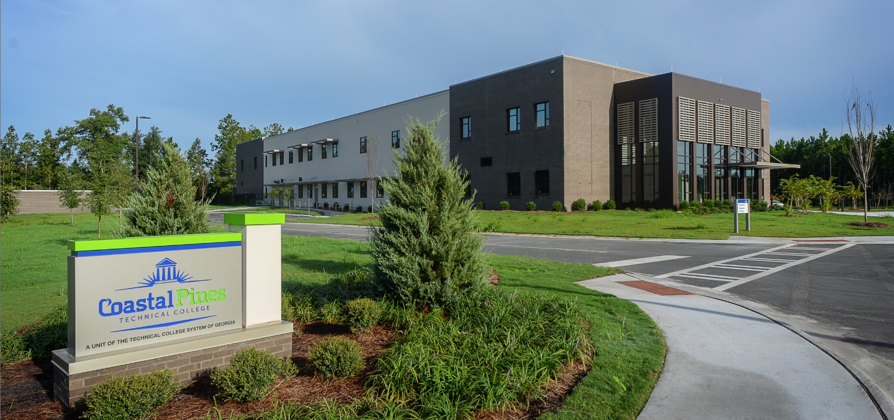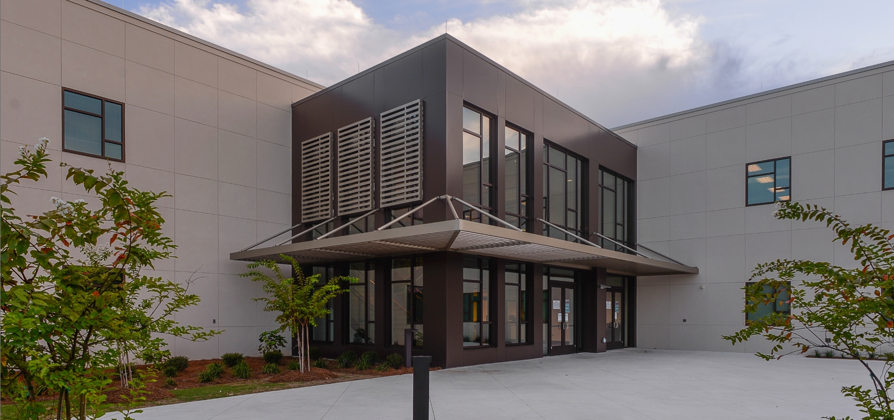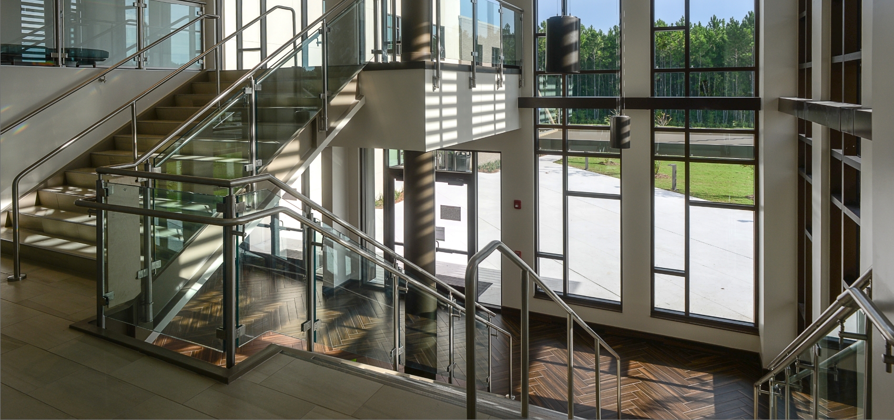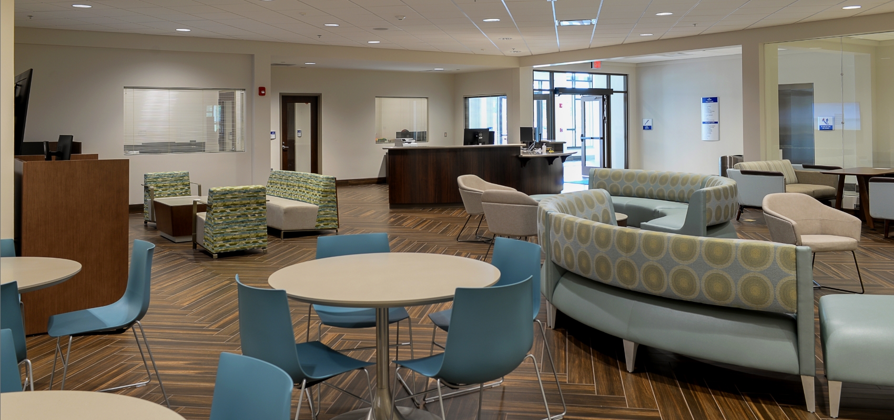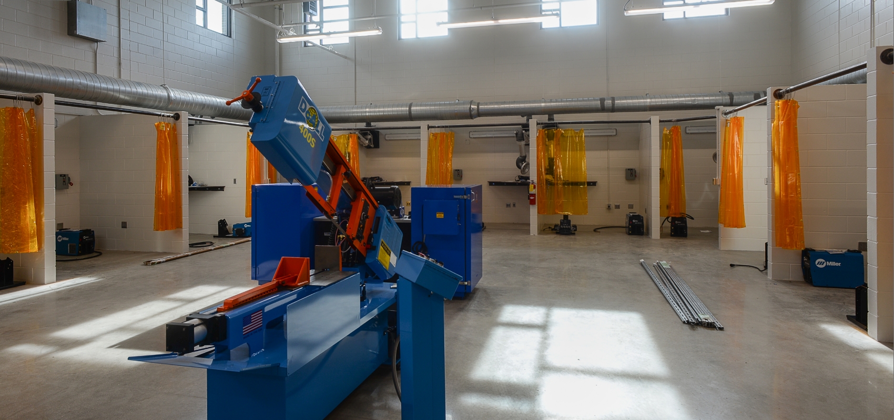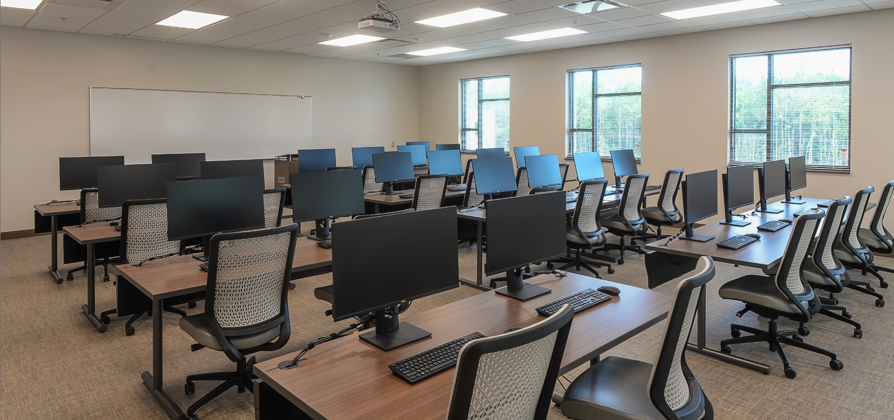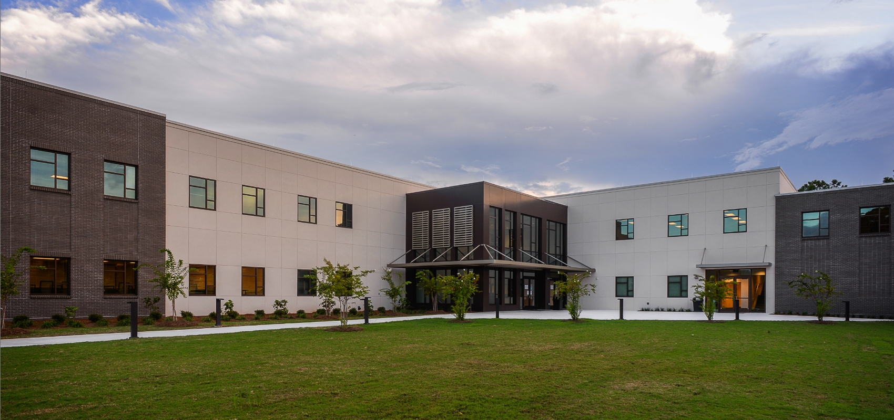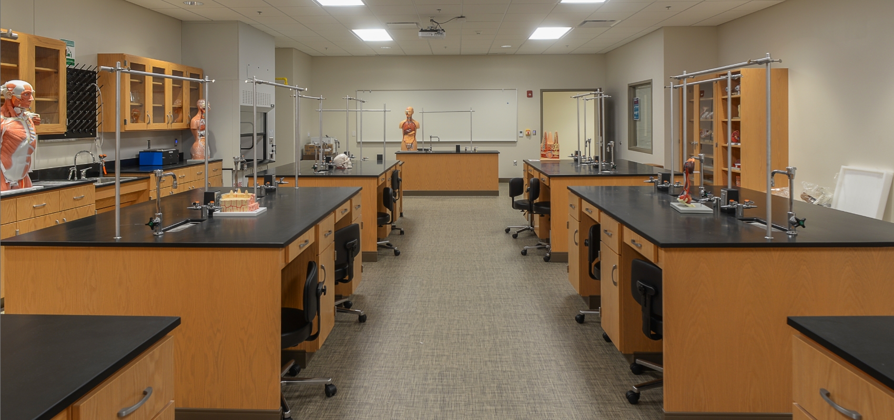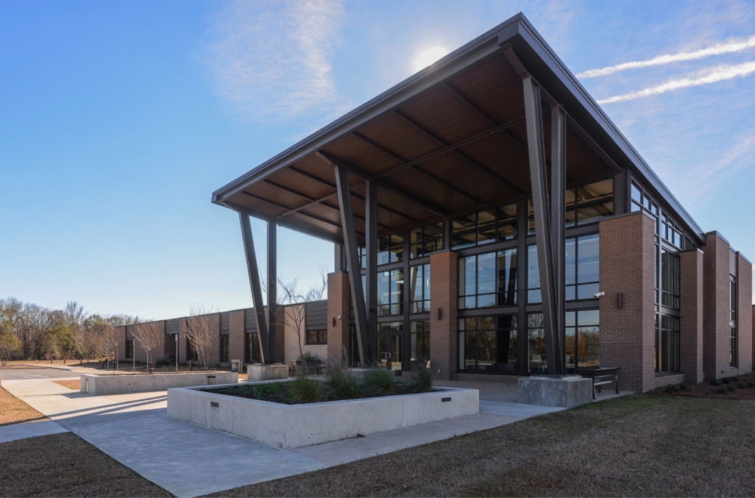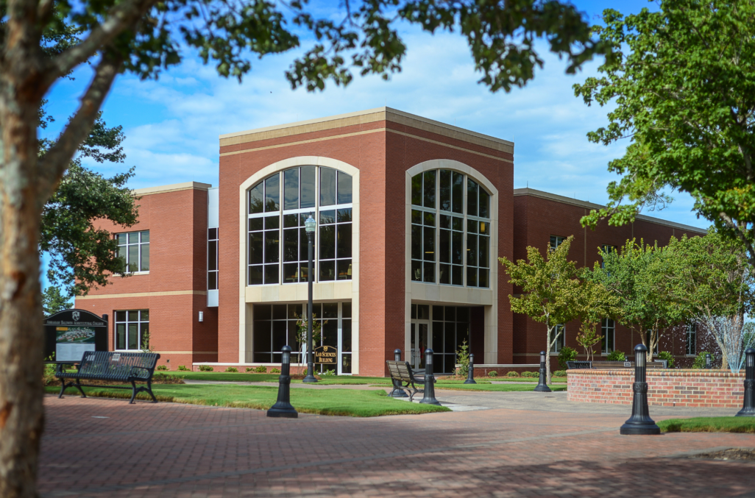Project Details
Throughout this project, ICB managed pre-construction and construction services, scheduling, cost estimating and constructability reviews resulting in a beautiful 61,600 sq ft, 2-story Technology Classroom & Laboratory Building.
Sitework for this project included clearing a full stand of trees while maintaining protection of a certified section of wetlands, and installation of a new sanitary sewer lift station.
For the exterior of the building, our team constructed a detailed blend of brick veneer, cast stone, stucco, and expansive curtain wall window systems. The building’s envelope is completed with a single-ply membrane roof and metal panel cladding.
The structure of the building includes concrete foundations, structural steel framing, load-bearing CMU back-up walls, and cold-formed metal stud framing.
The primary HVAC system for the facility is a chilled water system fueled by natural gas, including DDC controls and variable frequency motor controllers. Auxiliary Liebert computer HVAC systems and split-system HVAC were also part of the project. The system required test & balance, commissioning and factory start-up.
The electrical system included lightning protection, a backup generator, and complete integrated communication/security systems, IT cabinets, rack-mounted power distribution, fiber optic cabling, TV distribution, audio-visual systems, integrated security systems, security monitoring, access control, fire detection, intercom and public address systems.
Our team proudly completed the Coastal Pines Technical College ahead of schedule and under the owner’s stated cost limitation.

