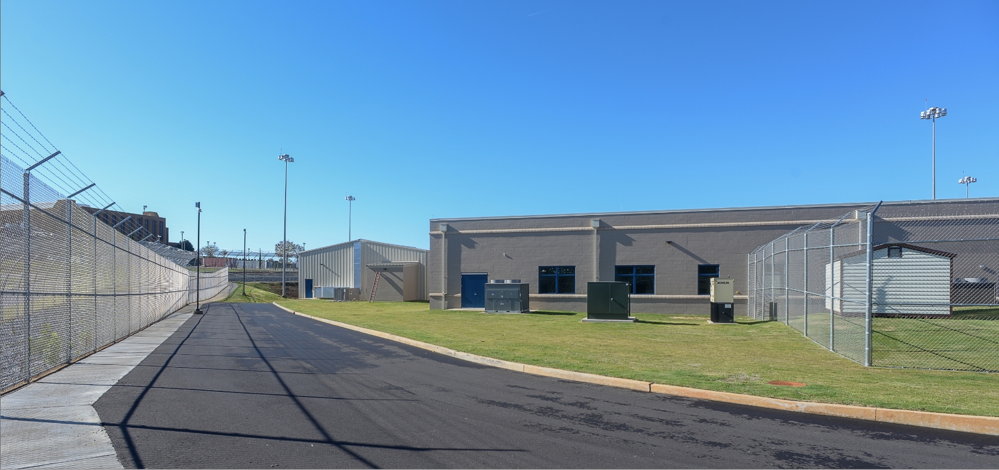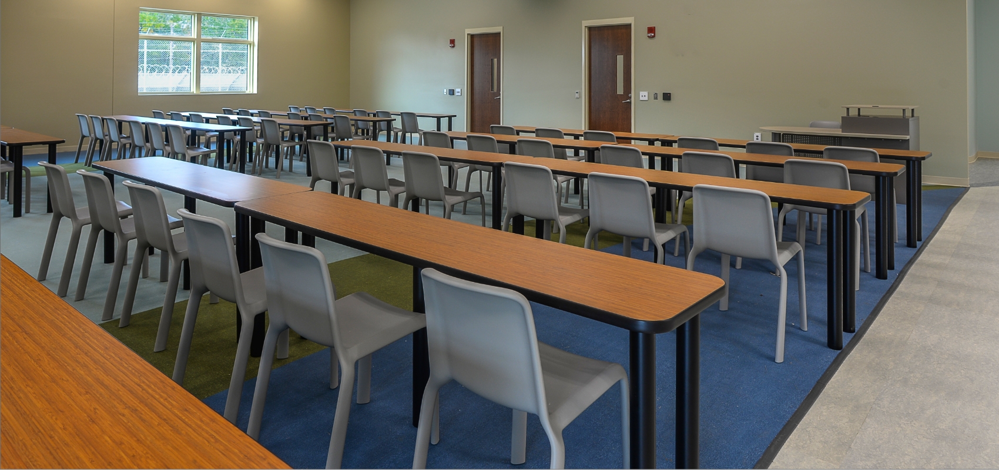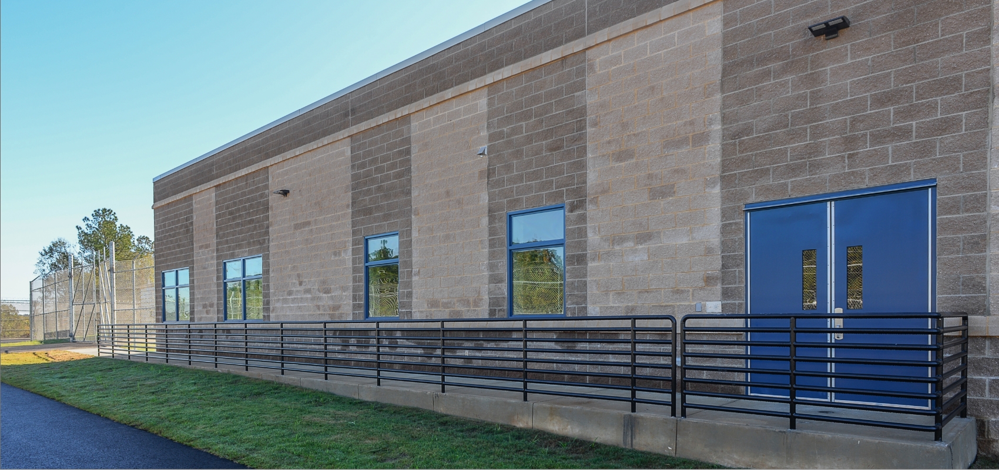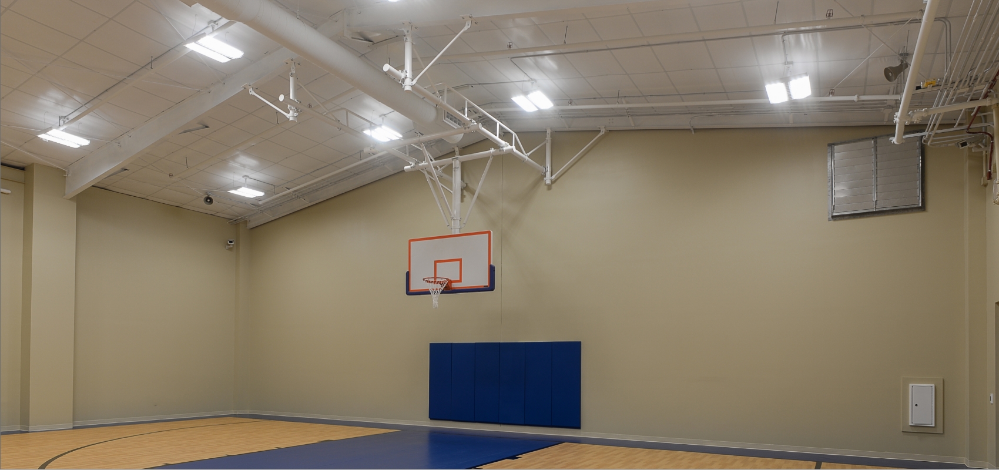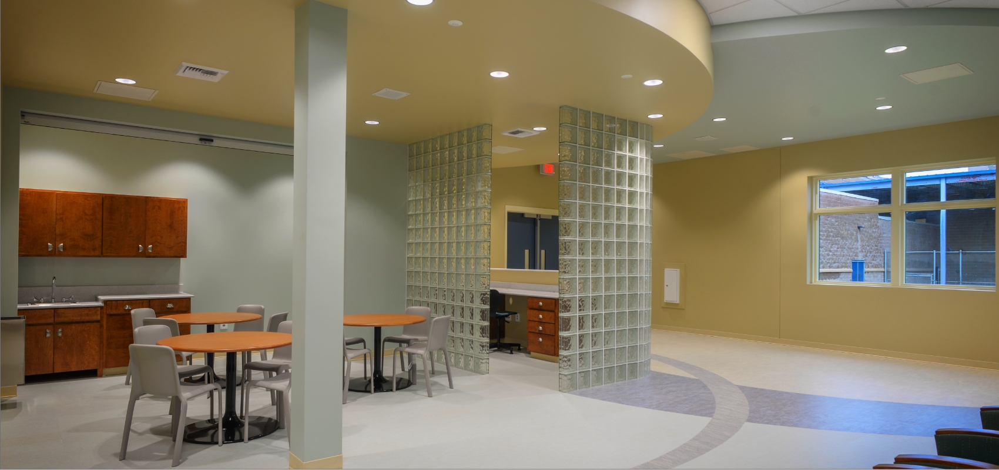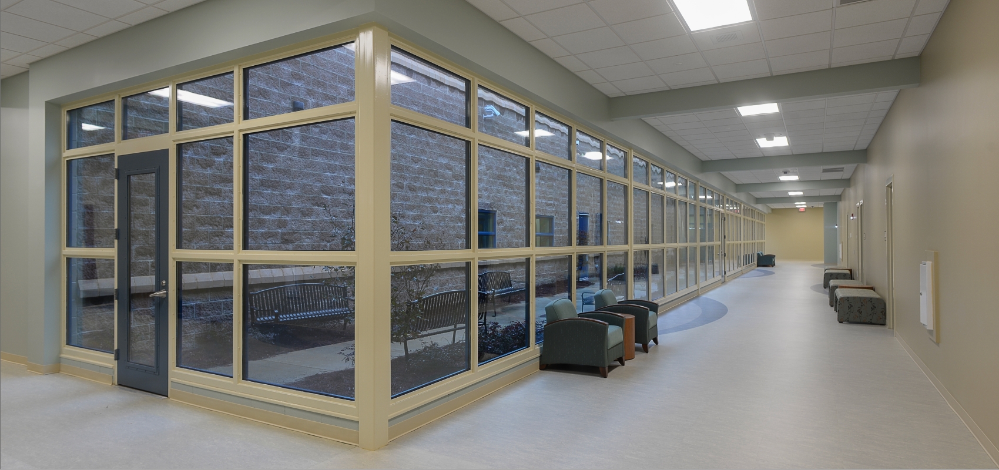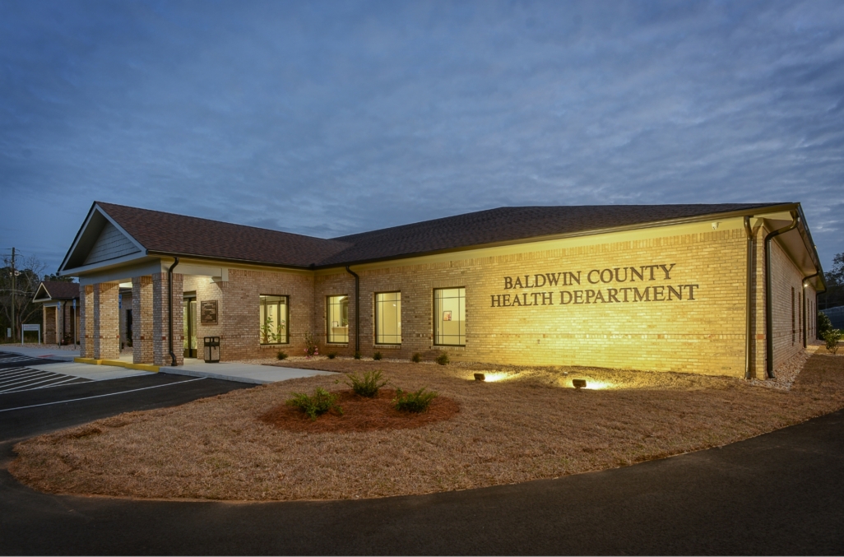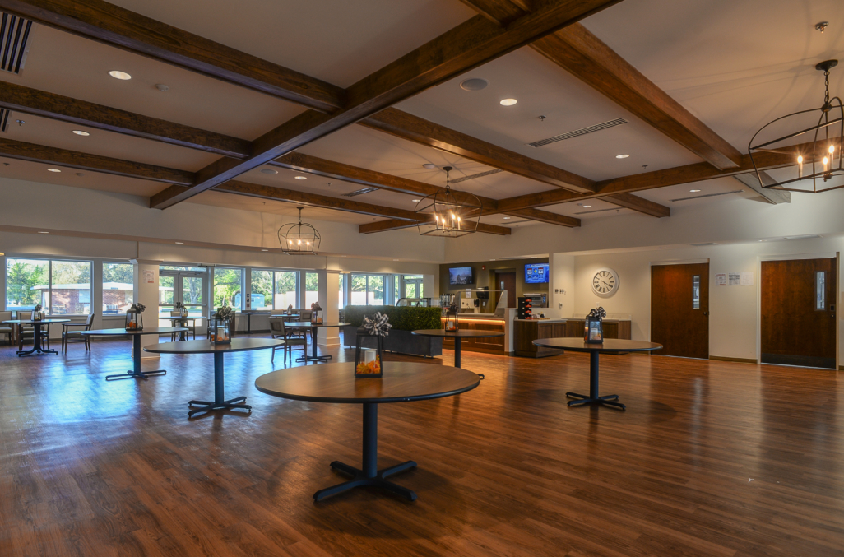Project Details
Located in Milledgeville, Georgia, the 13,428 sq ft Baldwin County Health Department treatment mall was designed to be an improved public health facility for the community, providing better patient and workflow for daily operations.
Externally, the building envelope and exterior feature a fluid-applied air barrier, brick veneer, Hardie-Board siding and trim, aluminum storefront, landscaping and a shingle roofing system.
Internally, we constructed WIC-dedicated offices, lobby, clinic and counseling spaces, dental offices, medical exam rooms, laboratory, medicine room, breakroom, administrative offices and conference rooms. Interior finishes consisted of wood framing, insulation, drywall, acoustical ceiling systems, architectural cabinetry & casework, architectural trim, wall protection systems, decorative doors, carpet, tile, resilient flooring and specialties.
We installed site utilities, a storm drain system, curb and gutter work, asphalt paving, concrete foundation, slab-on-grade, load-bearing wood wall framing, roof trusses and wood decking. We provided building systems for fire suppression, plumbing, HVAC, electrical, data, communications, electronic safety & security, and access control at entryways.
The scope also included a separate 6,020 sq ft Maintenance Building.

