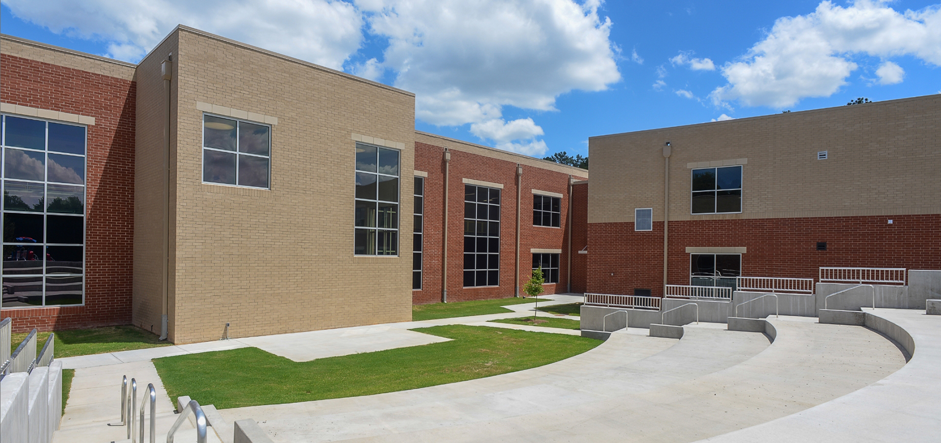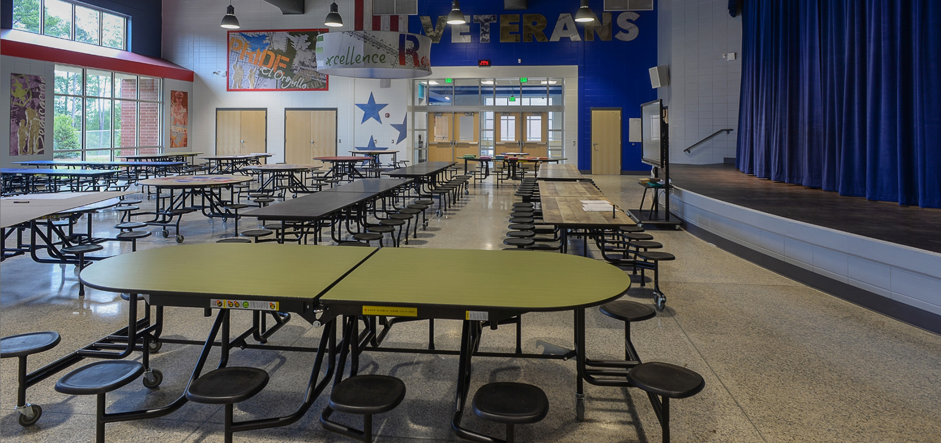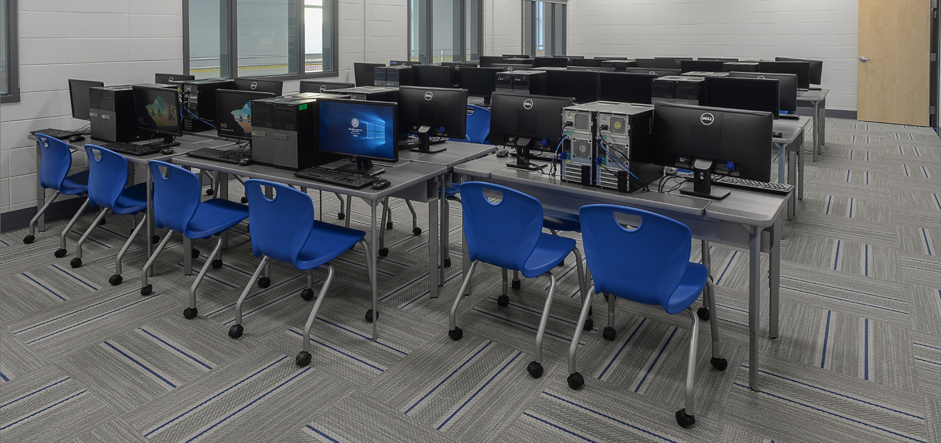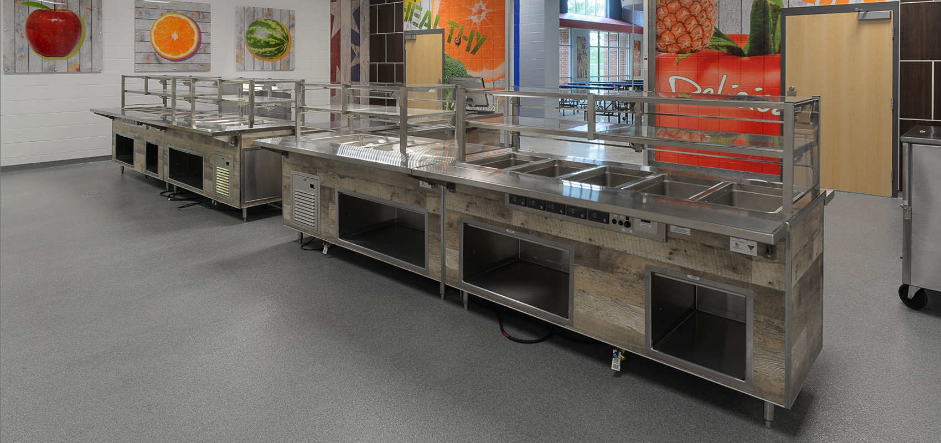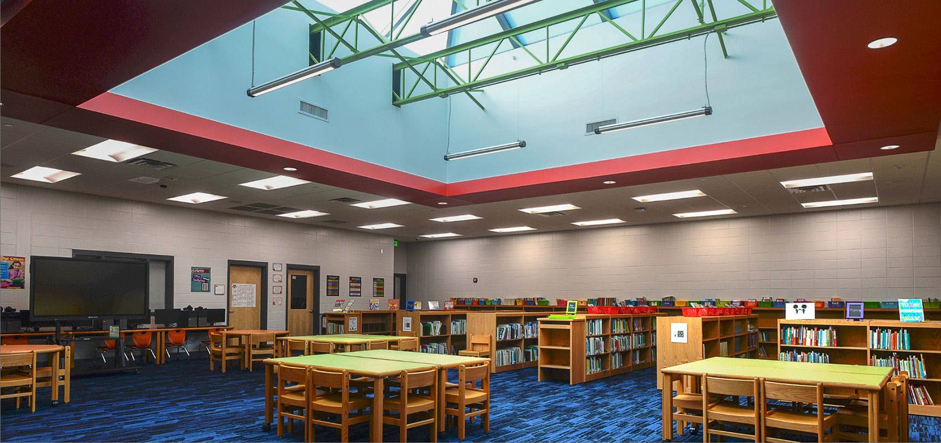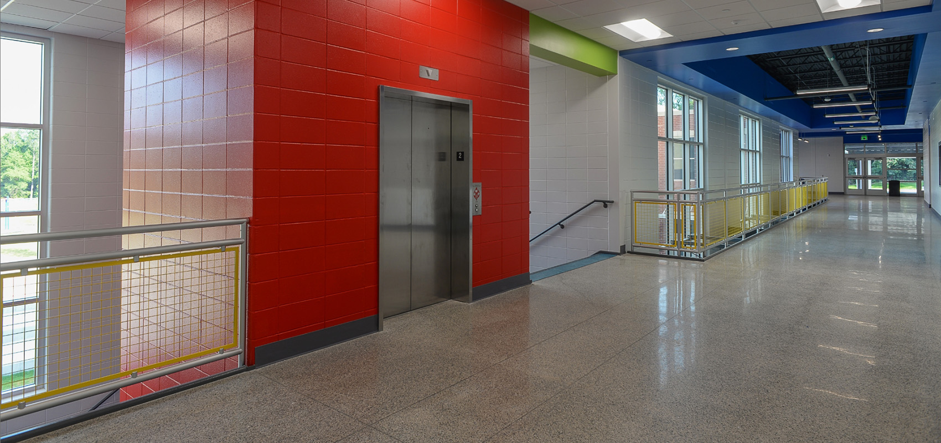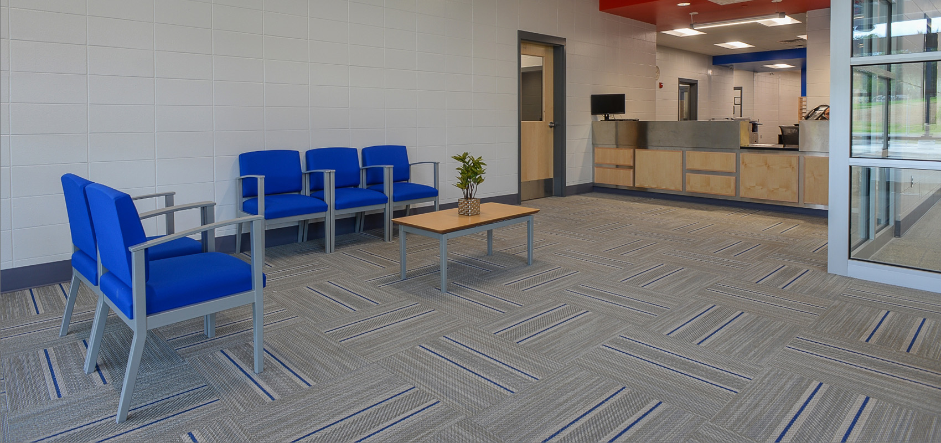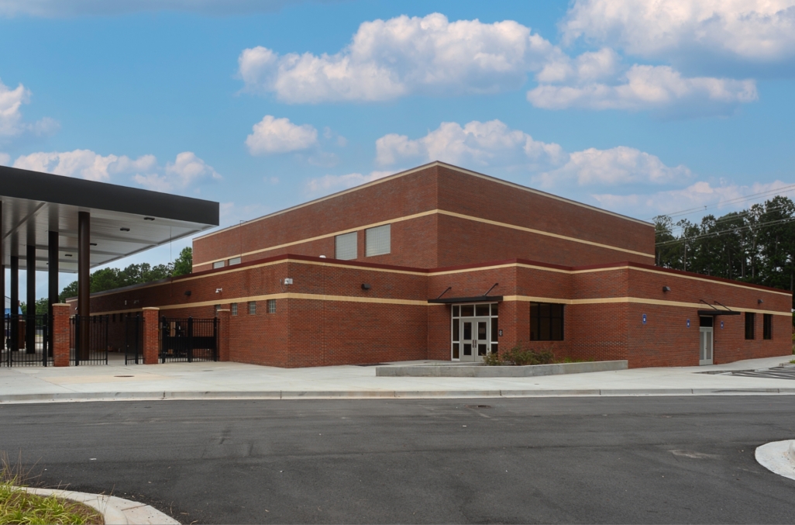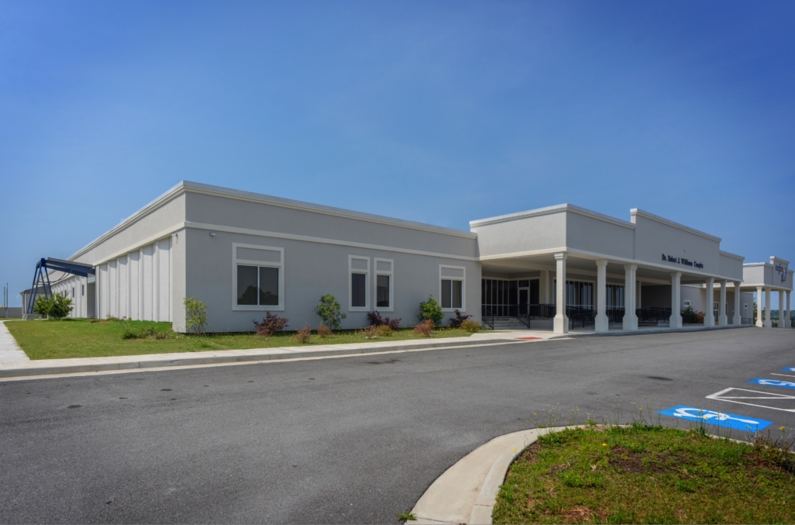Project Details
ICB Construction Group was selected as the Construction Manager “At-Risk” for the construction of the new Veterans Elementary School and the demolition of the existing Morgan Elementary School. Our team provided all pre-construction, bid solicitation, construction and post-occupancy phase services for this new 119,650 sq ft, 2-story facility.
The new facility is a steel framed, slab-on-grade and metal deck structure with load bearing masonry walls, brick veneer, membrane roofing and rolled sheet metal roofing.
Built on the site of the former Morgan Elementary School, this state-of-the-art facility includes 46 classrooms, a gymnasium, library, music rooms, computer labs, cafetorium/kitchen, media center, administrative spaces, playgrounds and a 180-seat Amphitheater complete with cast-in-place concrete “stadium-type” seating.
Additionally, the school features over 36,000 sq ft of surface-seeded exposed aggregate concrete floors, exposed ceilings throughout the corridors and common areas and sustainable components.
One of the many sustainable components integrated into the school as a benefit of ICB’s ability to offer intensive Value Engineering alternatives includes “Intelligent Windows” that respond to outdoor conditions. These “Intelligent Windows” include over 1,200 sq ft of View Dynamic Glass and are a first for an elementary school in Georgia.

