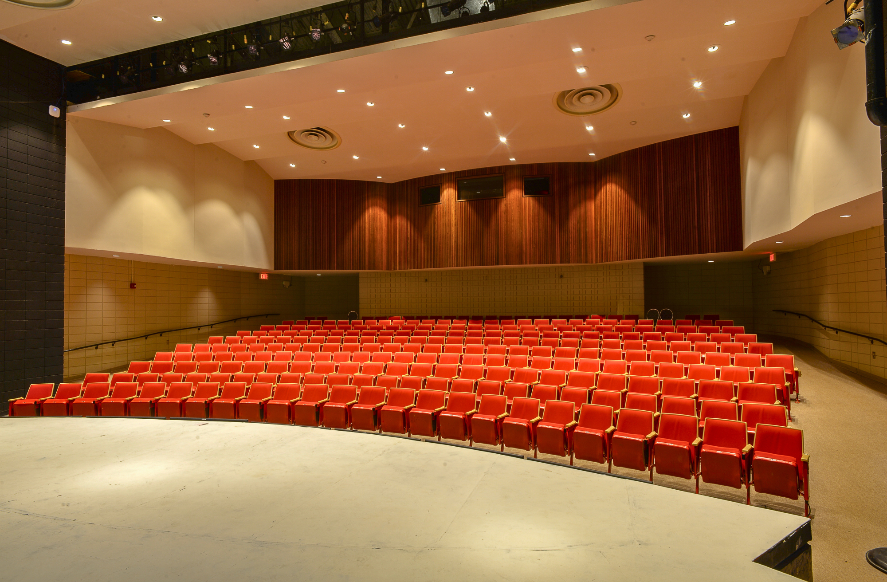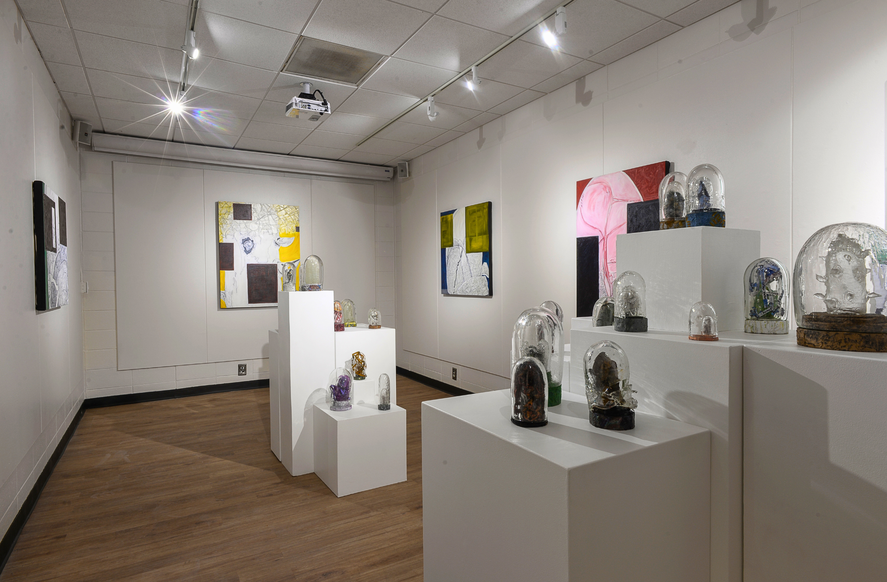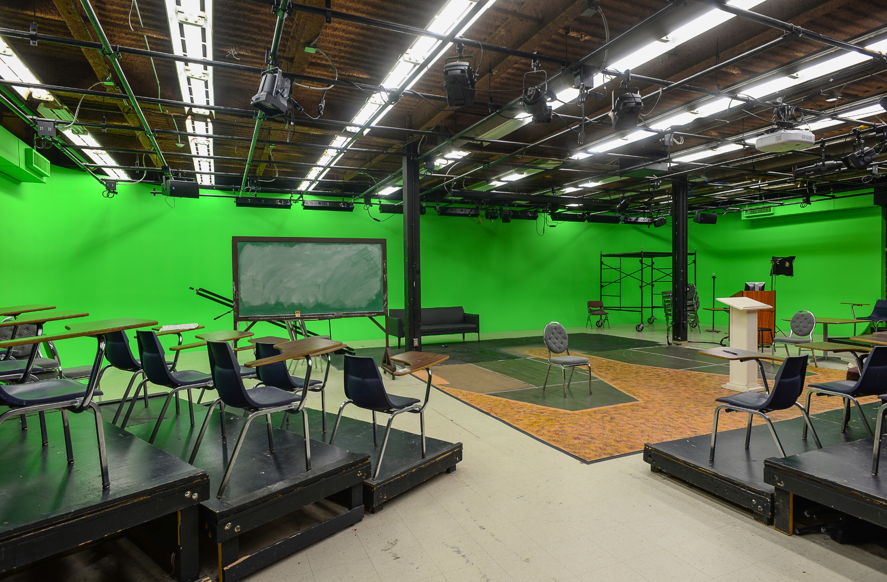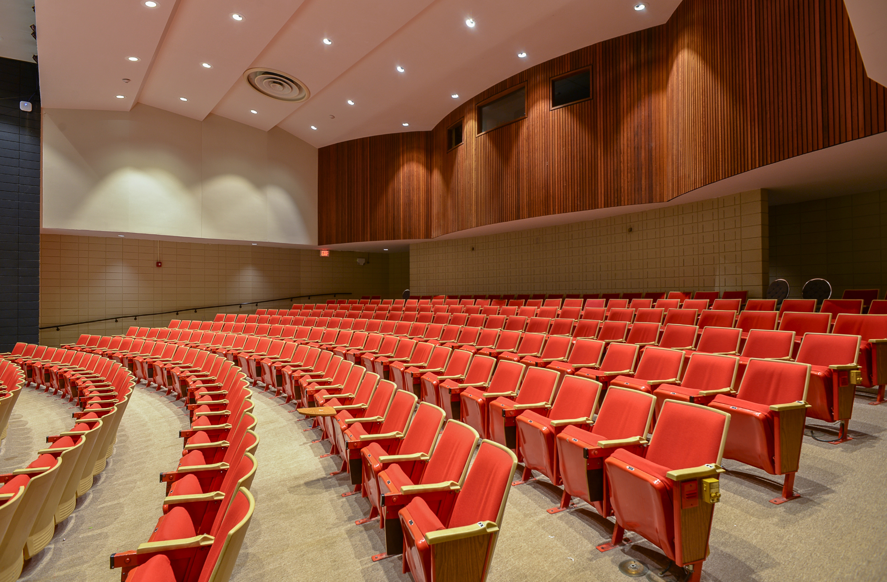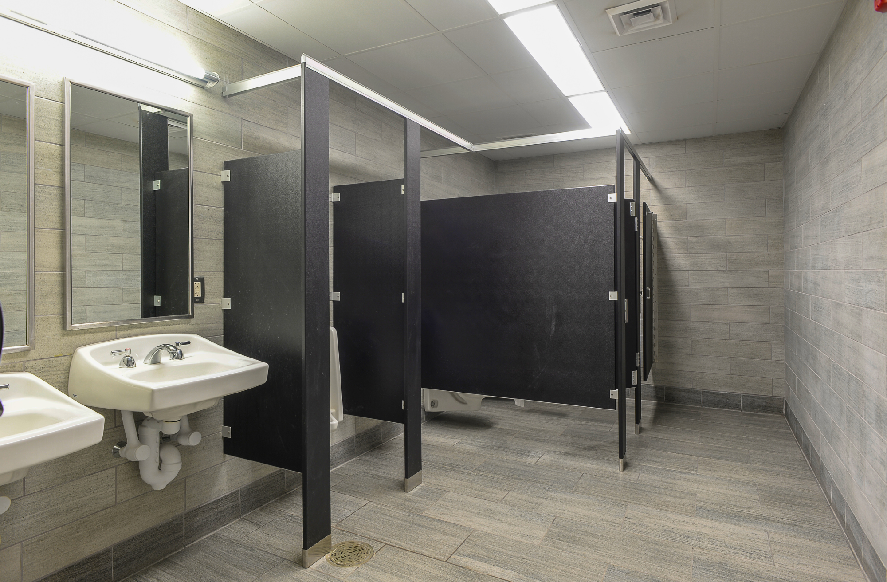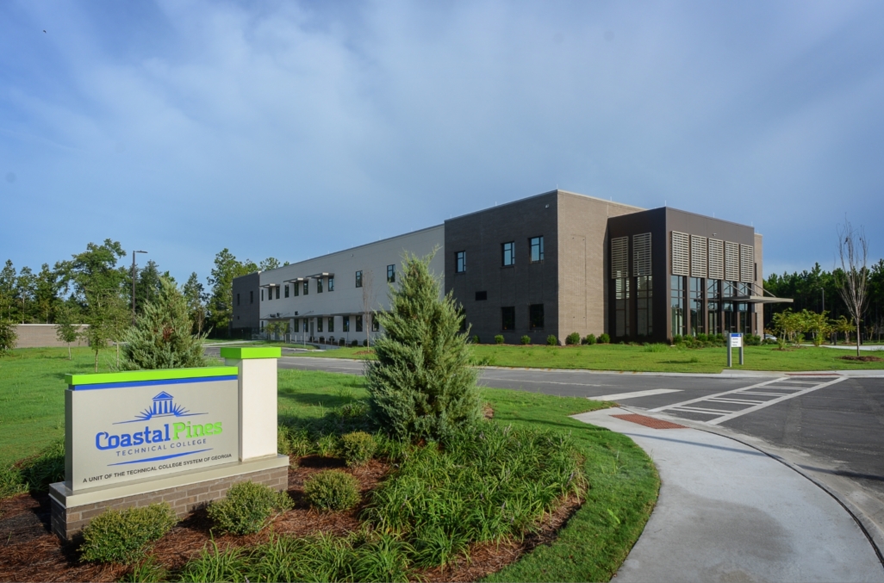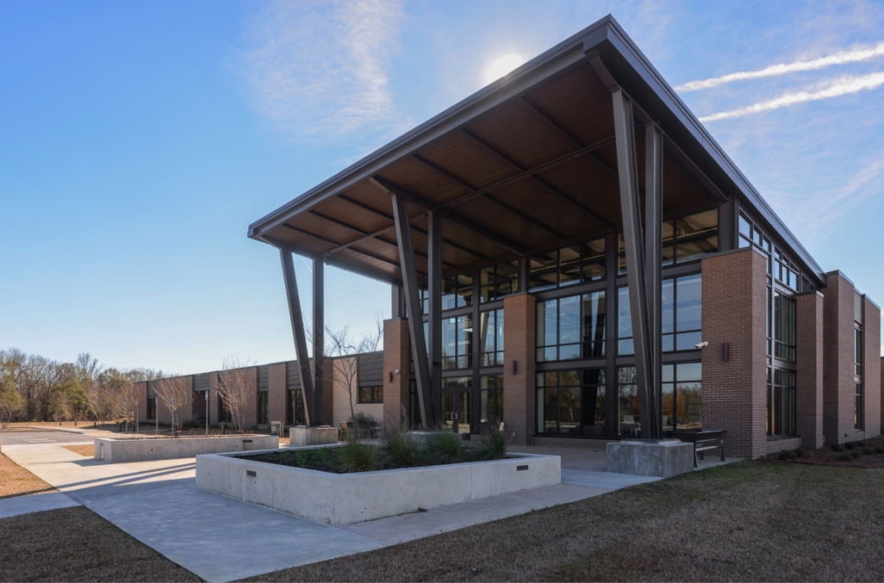Project Details
In accordance with the Energy Efficiency & Sustainable Construction Act (SB 130), the Fine Arts Center Renovation at Georgia Southwestern State University encompassed a comprehensive overhaul of the existing 61,240 square foot 2-story facility. This historic undertaking included substantial renovations and a new addition. Executed within an active campus environment, the building’s proximity to other educational structures necessitated meticulous orchestration.
This revitalization project breathed new life into classrooms, dry laboratories, studios, the theater, restrooms, and administrative spaces. Every facet underwent meticulous refinement, including interior painting, flooring, plumbing, interior doors, exterior entry doors, fire alarm systems, and sprinkler systems. The integration of new LED fixtures and circuits further illuminated the transformation. Moreover, a state-of-the-art HVAC system, complete with a new chiller, air handling units, and an integrated control system tied into the campus Energy Management Control System, ushered in a new era of climate control.
The theater’s rejuvenation encompassed not only a new audio system but also theatrical light upgrades, enhancing both auditory and visual experiences. A remarkable aspect of this endeavor lay in the intricate Short-Term Schedule management within the comprehensive Overall Project Schedule. The removal and reinstallation of a new chiller system through the second-story exterior wall required minute-by-minute supervision. This process, along with the rebuilding of the exterior wall, was meticulously planned during student absence.
A standout feature was the incorporation of the “Pro Cyc” Modular Cyclorama wall system (Green Screen) within the Experimental Theater Room. This sophisticated tool empowers students to craft Hollywood-style visual effects within this unique learning environment, bridging the gap between academia and industry practice.

