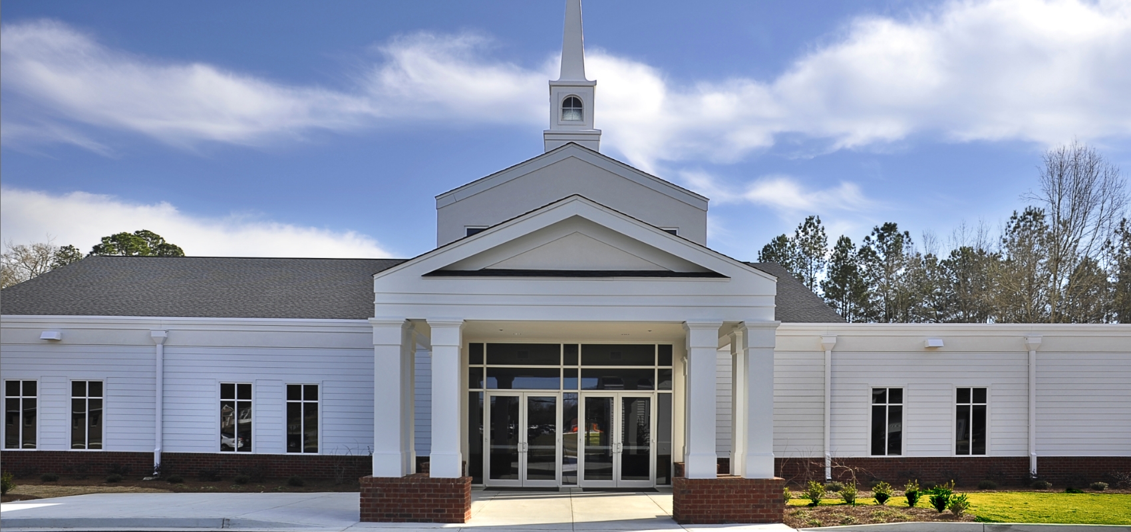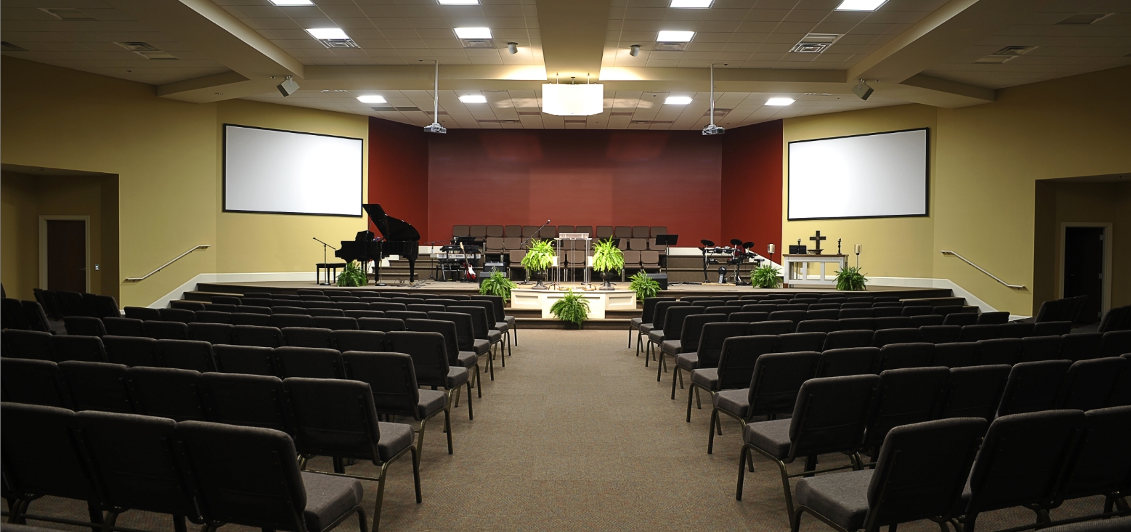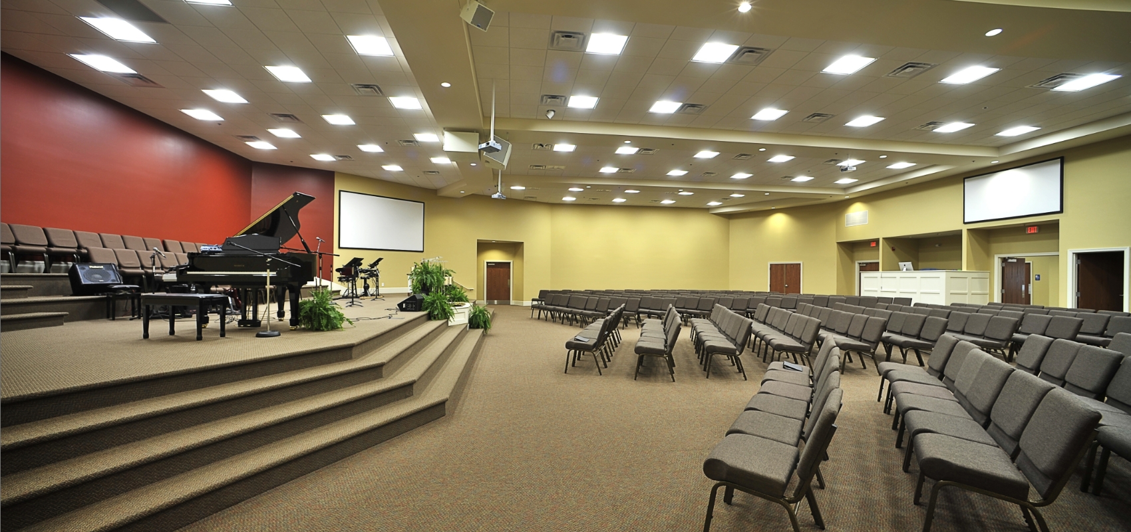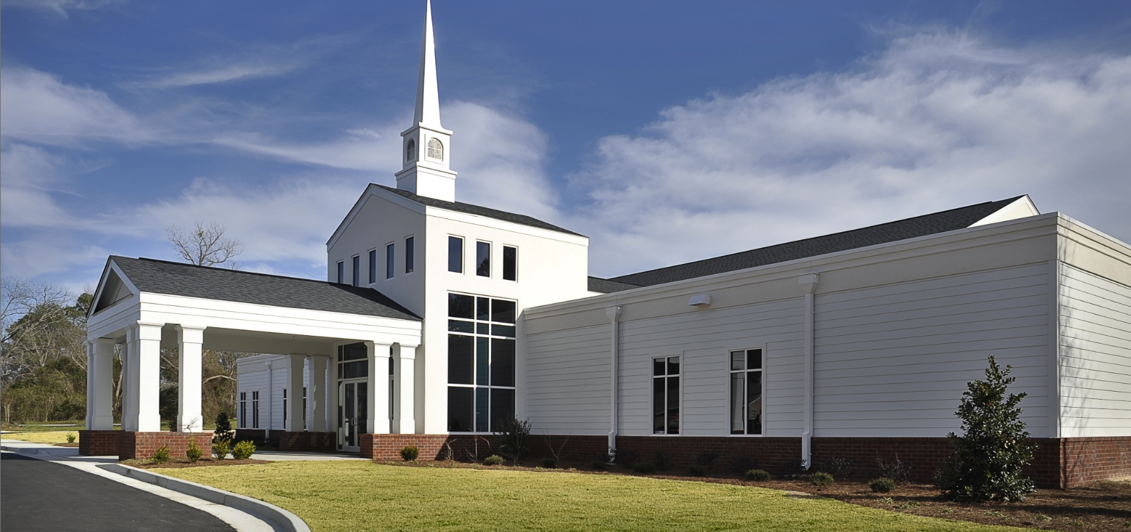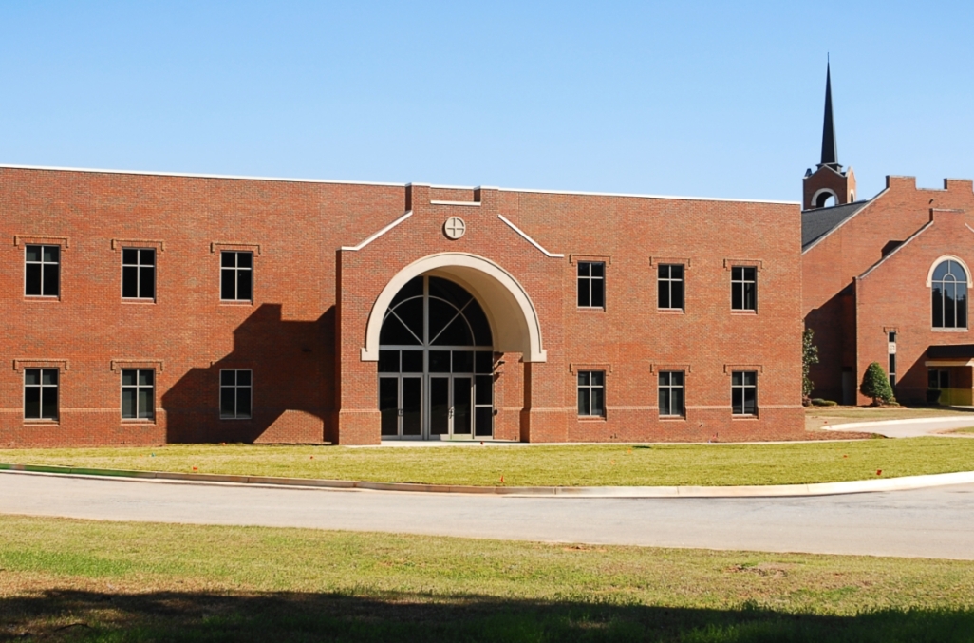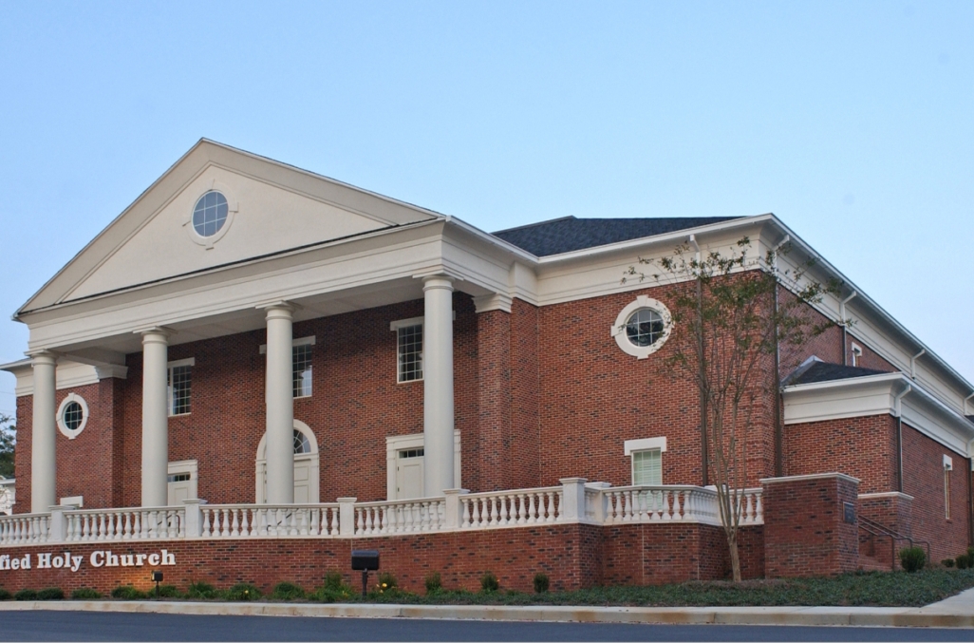Project Details
This single story project encompassed 22,000 square feet. The exterior was adorned with large columns, a decorative covered porch, circular stained glass windows, a large fiberglass steeple and hand-picked finishes designed to duplicate the existing chapel. These finishes included brick veneer, horizontal fiber cement siding and stucco accents.
The new facility includes a large sanctuary, classrooms, nursery, administrative offices, a full commercial-grade kitchen, a children’s church and men’s and women’s restrooms. The narthex and corridors include stained polished concrete with custom emblems. Symmetrically placed drywall soffits adorn the sanctuary which is also fully equipped with an audio/visual presentation system.
Additionally, sidewalks, two new parking lots and re-paving of the adjacent street were also included as a part of this project.

