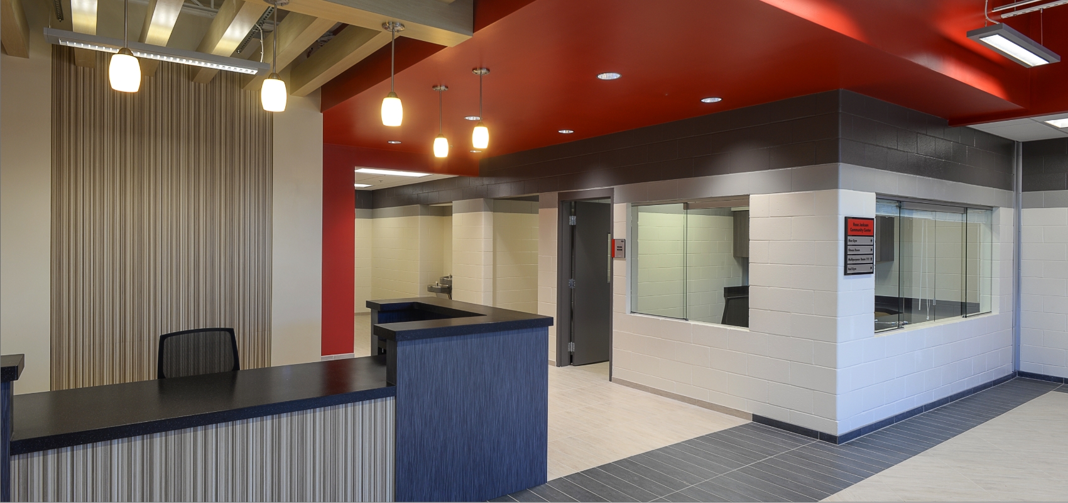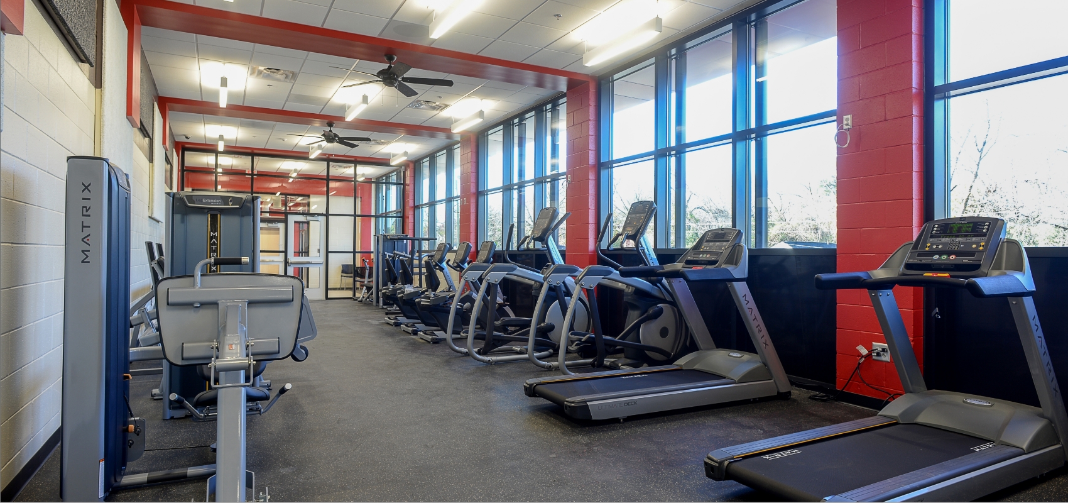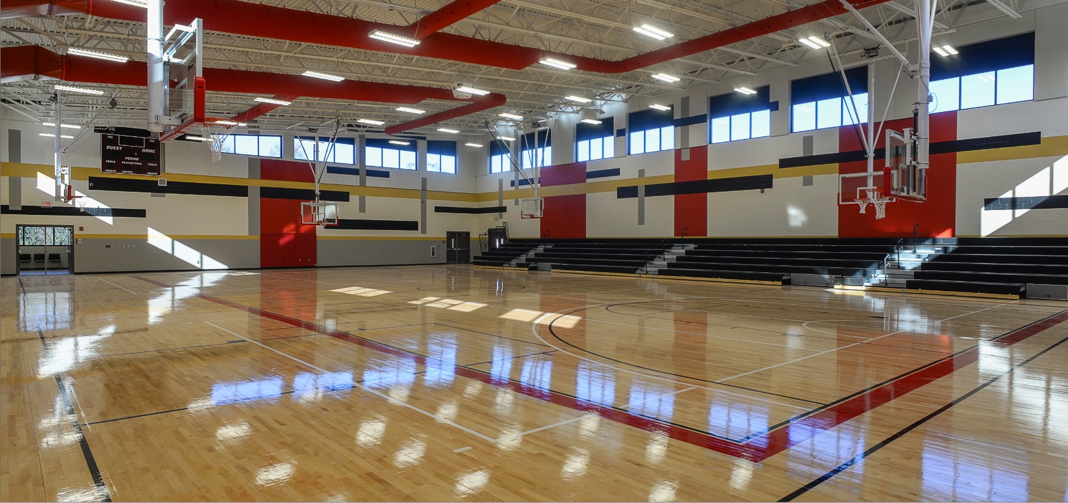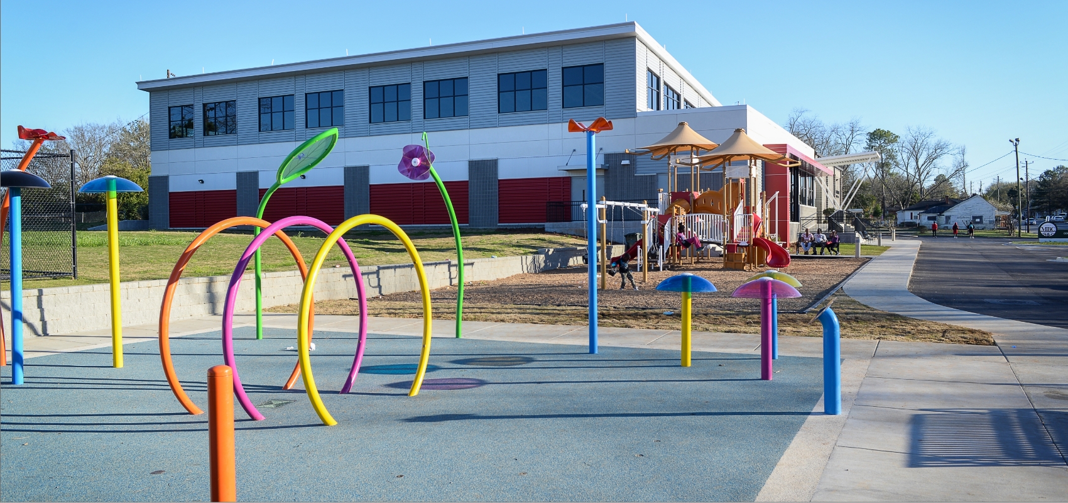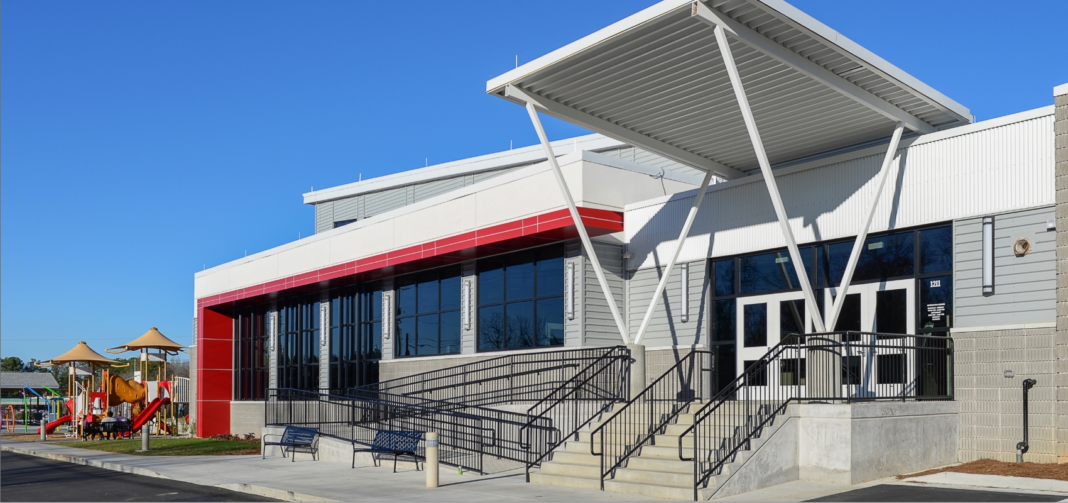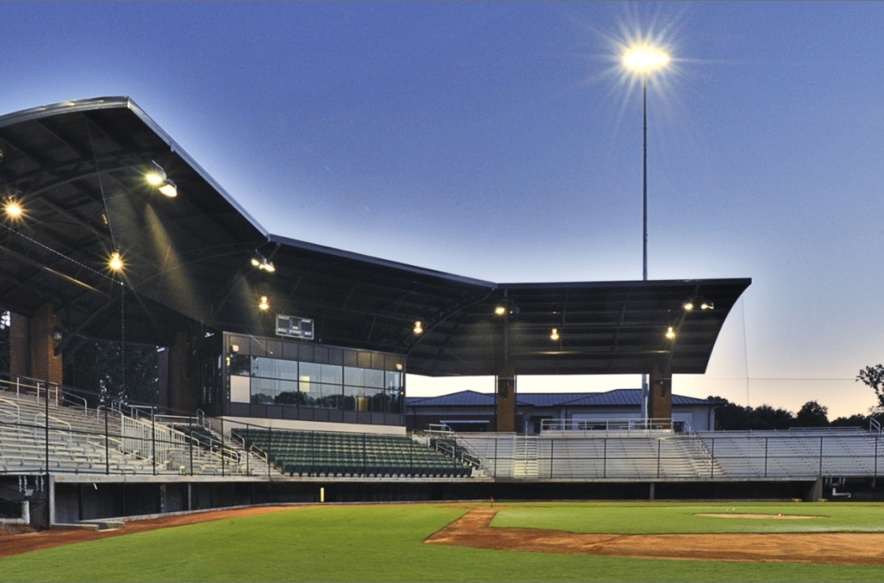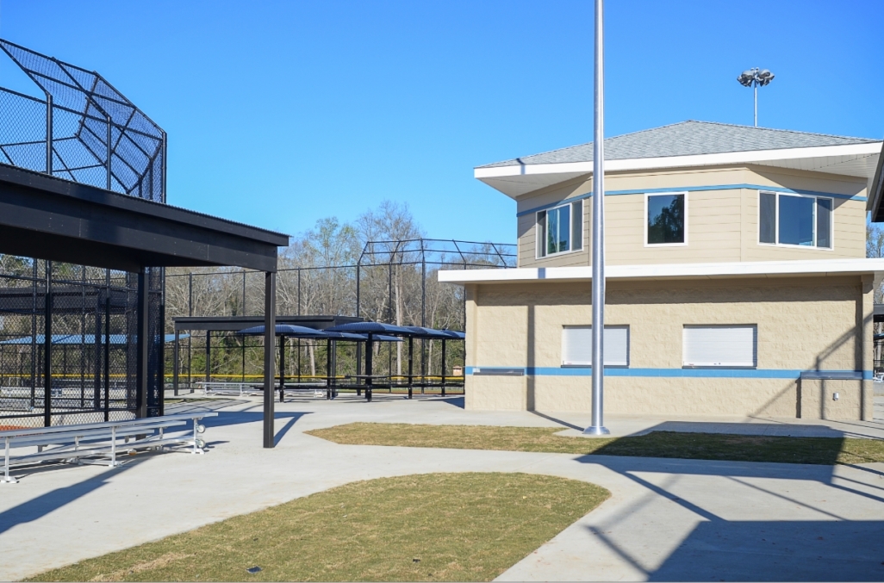Project Details
The Rosa Jackson Community Center project is a 15,452 square foot, single story facility addition and a load-bearing masonry structure with slab-on-grade and a metal deck connected to the existing gymnasium. The new addition features a gymnasium, exercise room, multi-purpose room, break room and a new lobby area.
This project also included major renovations to the existing facility including new finishes and upgrades to the existing mechanical systems. The exterior features a combination of split-ribbed CMU, metal wall panels, EIFS and storefront.
As these materials adjoined the existing gymnasium structure, meticulous care was taken not to damage the facade of the historic facility. To further help this preservation, we integrated an innovative roof-to-wall flashing system where the two buildings met.
Finally, our team performed major site upgrades including new playground equipment, a one-of-a-kind splash pad, picnic pavilion, sidewalks and ornamental fencing around the structure.

