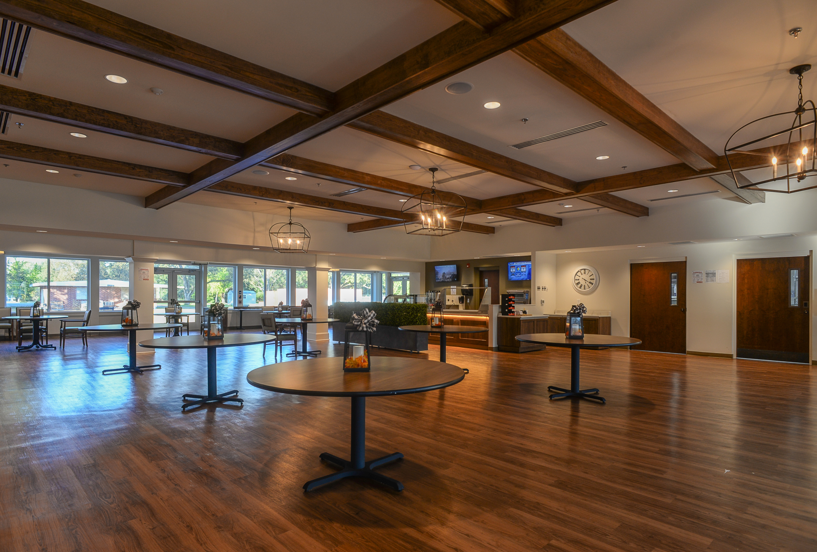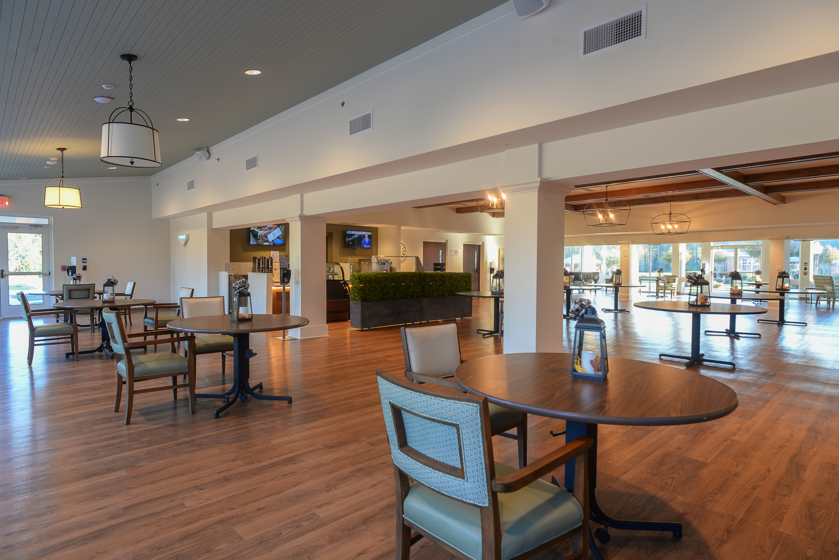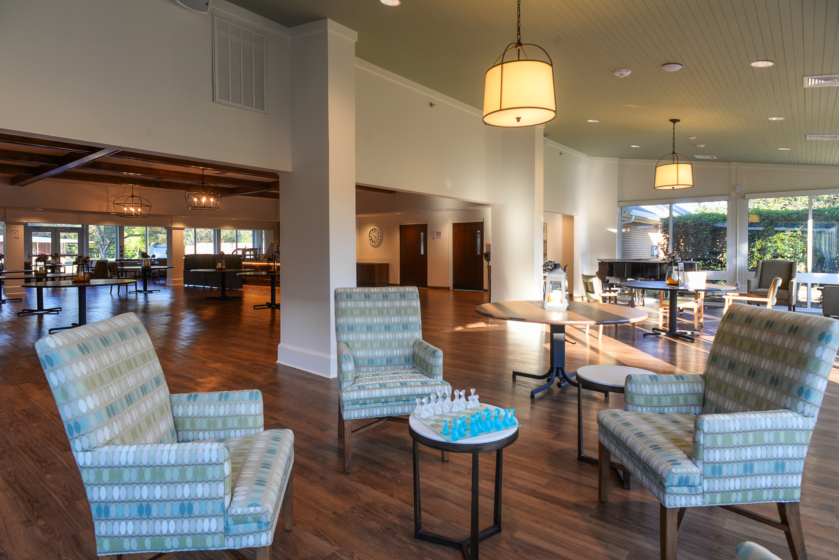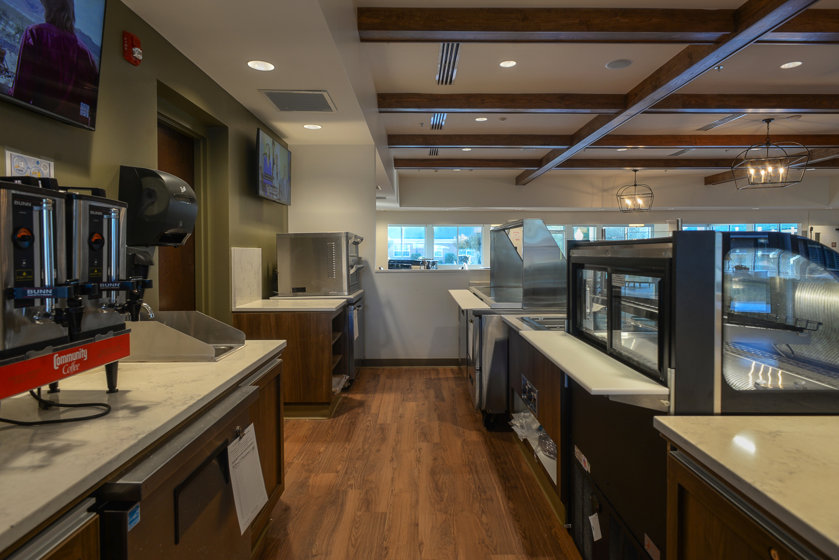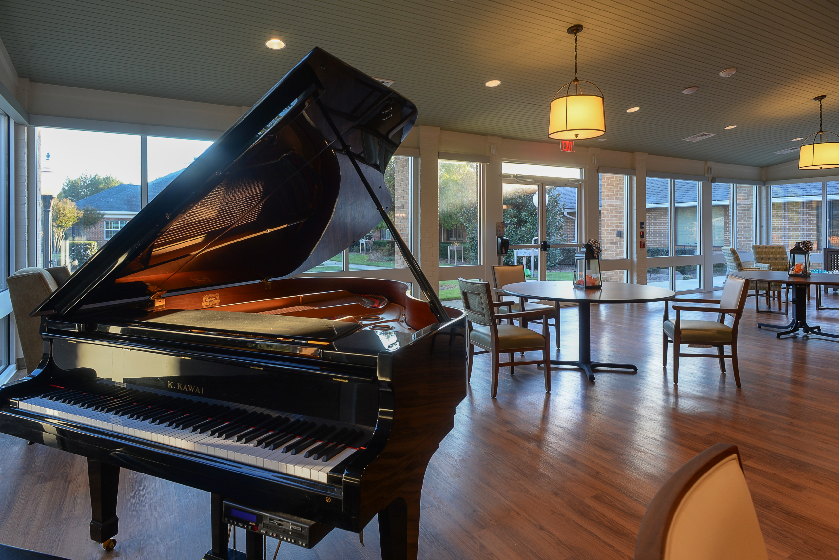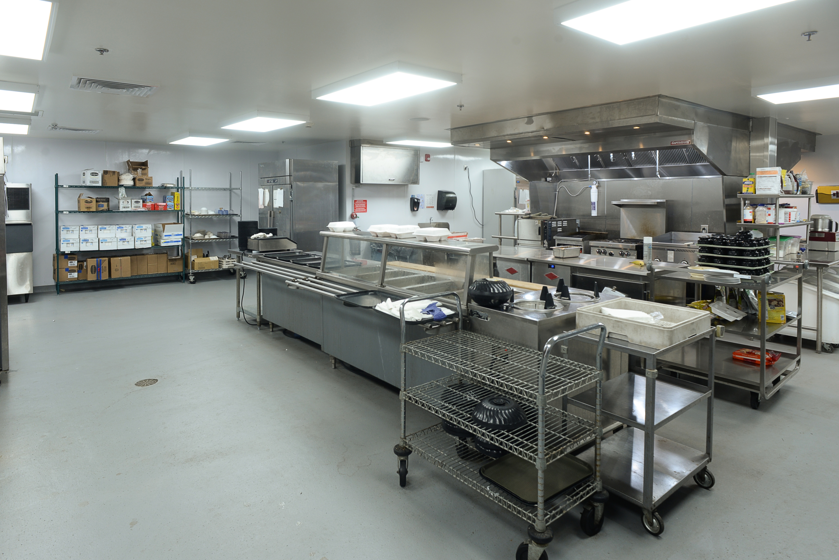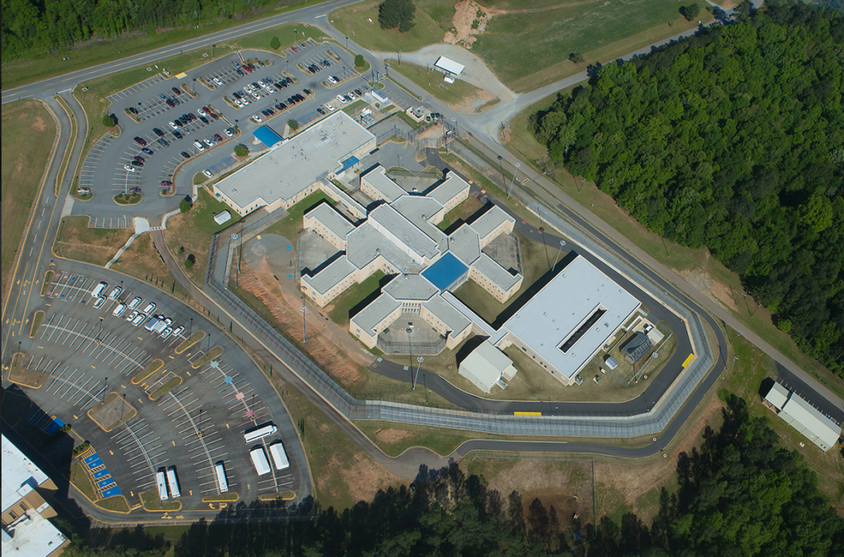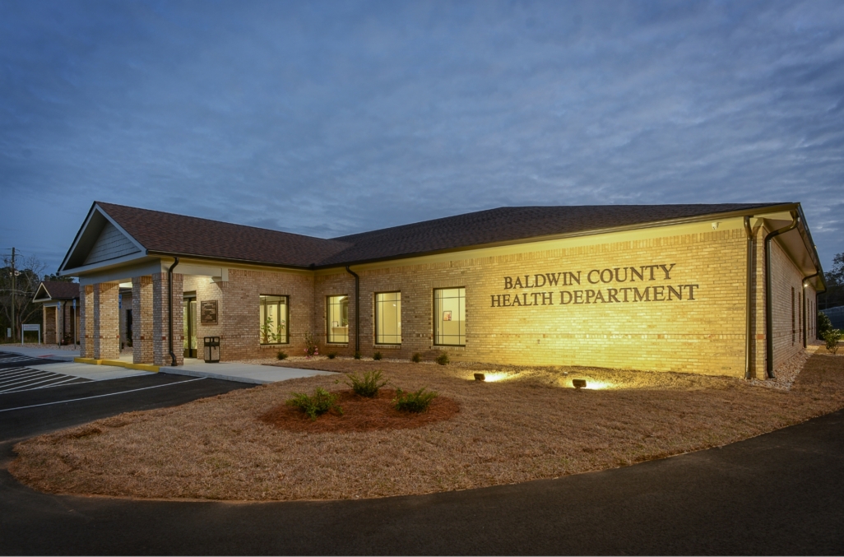Project Details
Nestled at the crossroads of Highway 41 and Sandefur Road in Fort Valley, Georgia, the 6,358 square foot Skilled Nursing Facility Addition stands as an emblem of architectural and functional excellence. In 2016, ICB undertook the remarkable task of crafting this addition to the Church Home LifeSpring Rehabilitation & Healthcare Center, ensuring uninterrupted operations during the construction period.
The essence of this new construction is defined by private Residence Rooms, a welcoming Dining Room, a dedicated Physical Therapy Suite, and a nurturing Speech Therapy space. Restrooms, Electrical/Mechanical Rooms, a 2nd-floor Mechanical Mezzanine, and essential Administrative Rooms complete the ensemble. The structural foundation rests upon Concrete Foundation, Slab-on-Grade, Load-Bearing Wood Wall Framing, Roof Trusses, and Wood Decking.
The Building Envelope echoes a harmony of elegance with a Fluid-Applied Weather Barrier, Brick Veneer, Shingle Roofing, Modified Bitumen Roofing System, and tasteful Equipment Screens.
Within, the interior narrative unfolds with an artful blend of Wood Framing, Insulation, Drywall, Acoustical Ceiling Systems, Architectural Cabinetry & Casework, Architectural Trim, Wall Protection Systems, Decorative Doors, Carpet, Tile, Resilient Flooring, Specialties, and an array of meticulously curated finishes, mirroring the essence of the facility’s initial phase.
Seamlessly orchestrated systems comprise Fire Suppression, Plumbing, HVAC, Electrical, Data, Communications, Nurse Call System, Electronic Safety & Security, and Access Control at Doors, converging to establish an environment that balances functionality, safety, and comfort.Nestled at the junction of Highway 41 and Sandefur Road in Fort Valley, Georgia, the 6,358 SF Skilled Nursing Facility Addition stands as an architectural feat. In 2016, ICB deftly constructed this addition to the Church Home LifeSpring Rehabilitation & Healthcare Center while maintaining uninterrupted operations.
The addition comprises private Residence Rooms, a welcoming Dining Room, a Physical Therapy Suite, Speech Therapy space, and key Administrative Rooms. The structure features Concrete Foundation, Slab-on-Grade, Load-Bearing Wood Wall Framing, Roof Trusses, and Wood Decking. The Exterior boasts a Fluid-Applied Weather Barrier, Brick Veneer, Shingle Roofing, and other embellishments.
The interior exudes a blend of Wood Framing, Acoustical Ceiling Systems, Cabinetry, Architectural Trim, and other refined finishes. Systems like Fire Suppression, Plumbing, HVAC, Electrical, Data, Communications, Nurse Call, and Security ensure a seamless experience.

